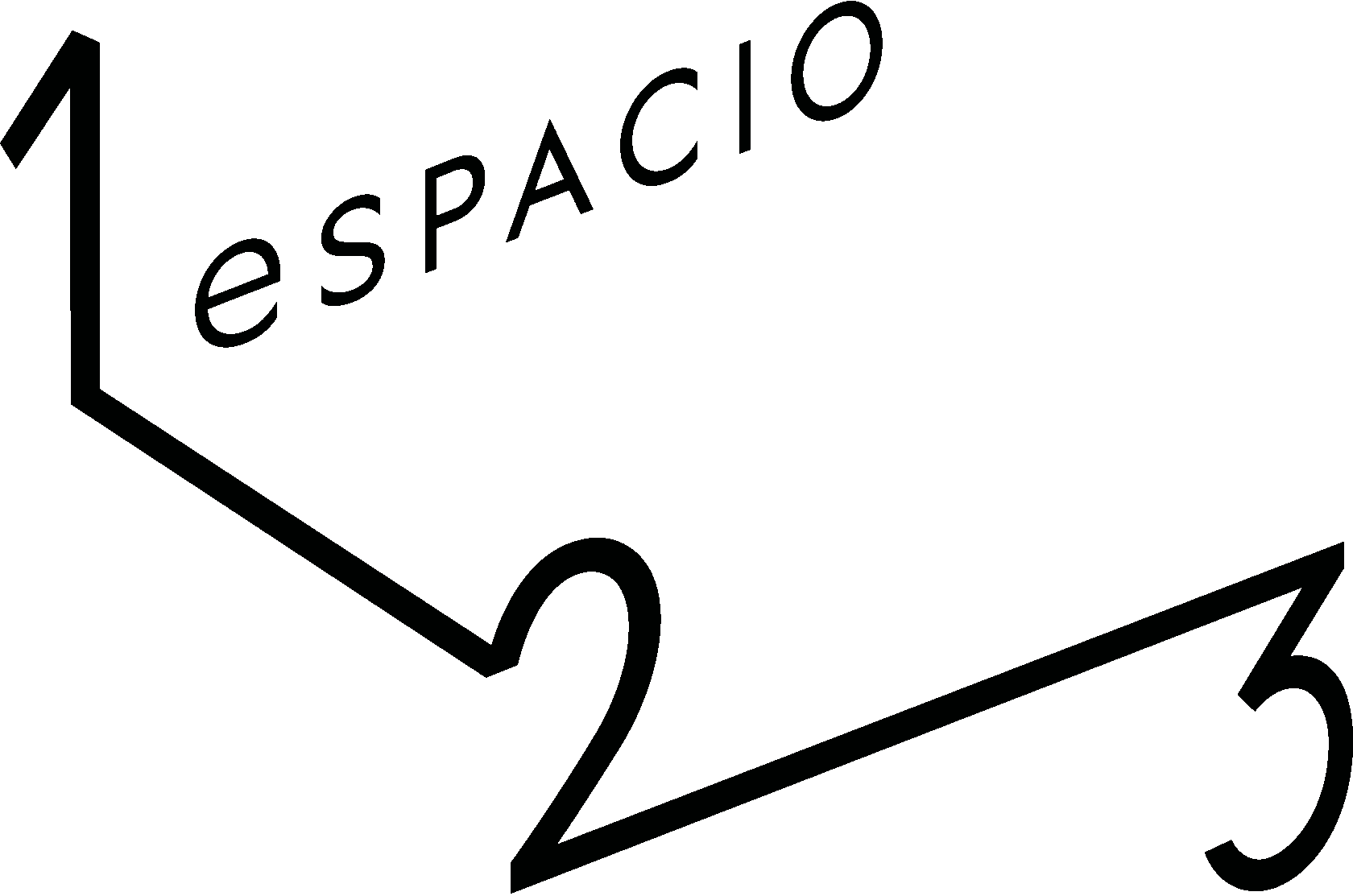MOSCOW, RUSSIA
WHITE HALL
Banquet Hall building as a part of a countryside hotel complex
- Area: 850 m²
- Architecture: Natalia Tokmacheva
- Interior Design: Margo Kashina
DESIGN SOLUTIONS
The Art Village Moscow hotel complex is a project that has been shaped by our team from the very beginning, and we are proud to have designed several of its buildings. You can explore the interior designs of these spaces in the "Public Interiors" section. Now, we are once again engaged in the development of another key building within this exceptional complex.
Our latest challenge was to design a banquet hall building, which, by the time we joined the project, already had its primary metal structure in place. The original design had a large-scale, somewhat imposing volume that we aimed to break down, making the space feel more approachable and human-scaled, while still maintaining its grand purpose. To achieve this, we carefully thought about how to enhance the architecture while keeping it functional and in harmony with the overall vision for the complex.
Our latest challenge was to design a banquet hall building, which, by the time we joined the project, already had its primary metal structure in place. The original design had a large-scale, somewhat imposing volume that we aimed to break down, making the space feel more approachable and human-scaled, while still maintaining its grand purpose. To achieve this, we carefully thought about how to enhance the architecture while keeping it functional and in harmony with the overall vision for the complex.
CONCEPT
In line with the functional requirements of the building, we proposed adding a new volume that extends as a solid wall from the main fully glazed façade. This new volume creates a backdrop for the grove in front of the building, while also concealing essential service areas for the banquet hall, such as men’s and women’s restrooms and the cloakroom. On the side, we decided to include an open terrace with a complex roof structure. Part of the roof is solid, while the other part consists of a pergola, casting a beautiful pattern of shadows on the façade.
FACADES
The terrace overlooks a pond and a beautiful grove, so in this part of the façade, we aimed to maximize the glazing, allowing the interior to connect seamlessly with the natural surroundings. The building is named "White Hall" because the interiors, which were also designed by our team, are entirely white, contributing to a light, airy atmosphere. The building is intended for elegant events, such as weddings and anniversaries.
To reflect the name and bring a sense of warmth and texture to the design, we used larch wood for the façade. The larch was applied in varying widths of planks, creating a natural, dynamic appearance. We chose to paint the entire façade, including the metal elements, in a light grey monochromatic shade, giving the building a cohesive, contemporary feel. The color contrast with the dark roof creates a striking visual harmony with the other buildings in the complex, many of which also feature darker tones.
This approach to the architecture of the White Hall building reflects a balance between functionality and aesthetics, creating a modern, inviting space that complements the natural beauty of its surroundings while maintaining a connection to the overall architectural language of the complex.
To reflect the name and bring a sense of warmth and texture to the design, we used larch wood for the façade. The larch was applied in varying widths of planks, creating a natural, dynamic appearance. We chose to paint the entire façade, including the metal elements, in a light grey monochromatic shade, giving the building a cohesive, contemporary feel. The color contrast with the dark roof creates a striking visual harmony with the other buildings in the complex, many of which also feature darker tones.
This approach to the architecture of the White Hall building reflects a balance between functionality and aesthetics, creating a modern, inviting space that complements the natural beauty of its surroundings while maintaining a connection to the overall architectural language of the complex.
CONSTRUCTION PROCESS
Contact with us
We don’t just design—we make dreams come true!
















