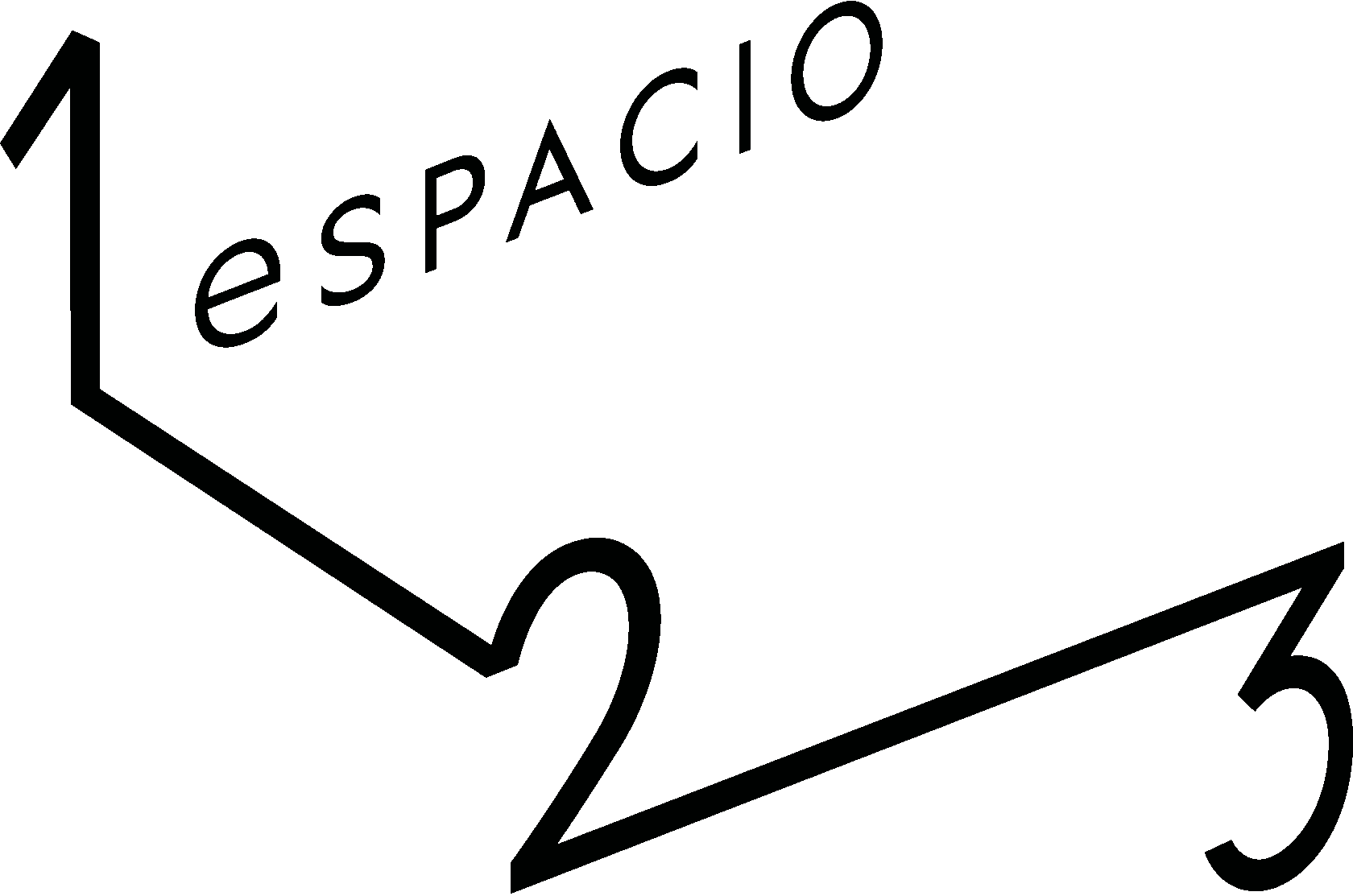moscow, RUSSIA
White Hall
300-seat event hall in a hotel complex near Moscow
- Area: 850 m²
- Interior Design: Margo Kashina
- Architectural Design: Natalia Tokmacheva
MAIN CONCEPT
The name White Hall perfectly reflects the design concept of this space. We decided that this large multifunctional hall should be completely white inside—a blank canvas that can be transformed and decorated for any event according to the client’s vision.
DESIGN SOLUTIONS
The space is bright and white, with panoramic windows offering picturesque forest views. The geometric roof trusses will also be painted white, complemented by a lightweight partition that zones the space. This partition is easily decorated and can serve as a backdrop for a stage or a mobile bar.
MAIN HALL
The geometric theme is echoed in custom chandeliers, designed according to our drawings. Continuing the concept, we also created a bas-relief with integrated lighting in the main hall.
Details & Features
Sketch variations of the White Hall décor were prepared for client presentation.
CONSTRUCTION PROCESS
Contact with us
We don’t just design—we make dreams come true!


















