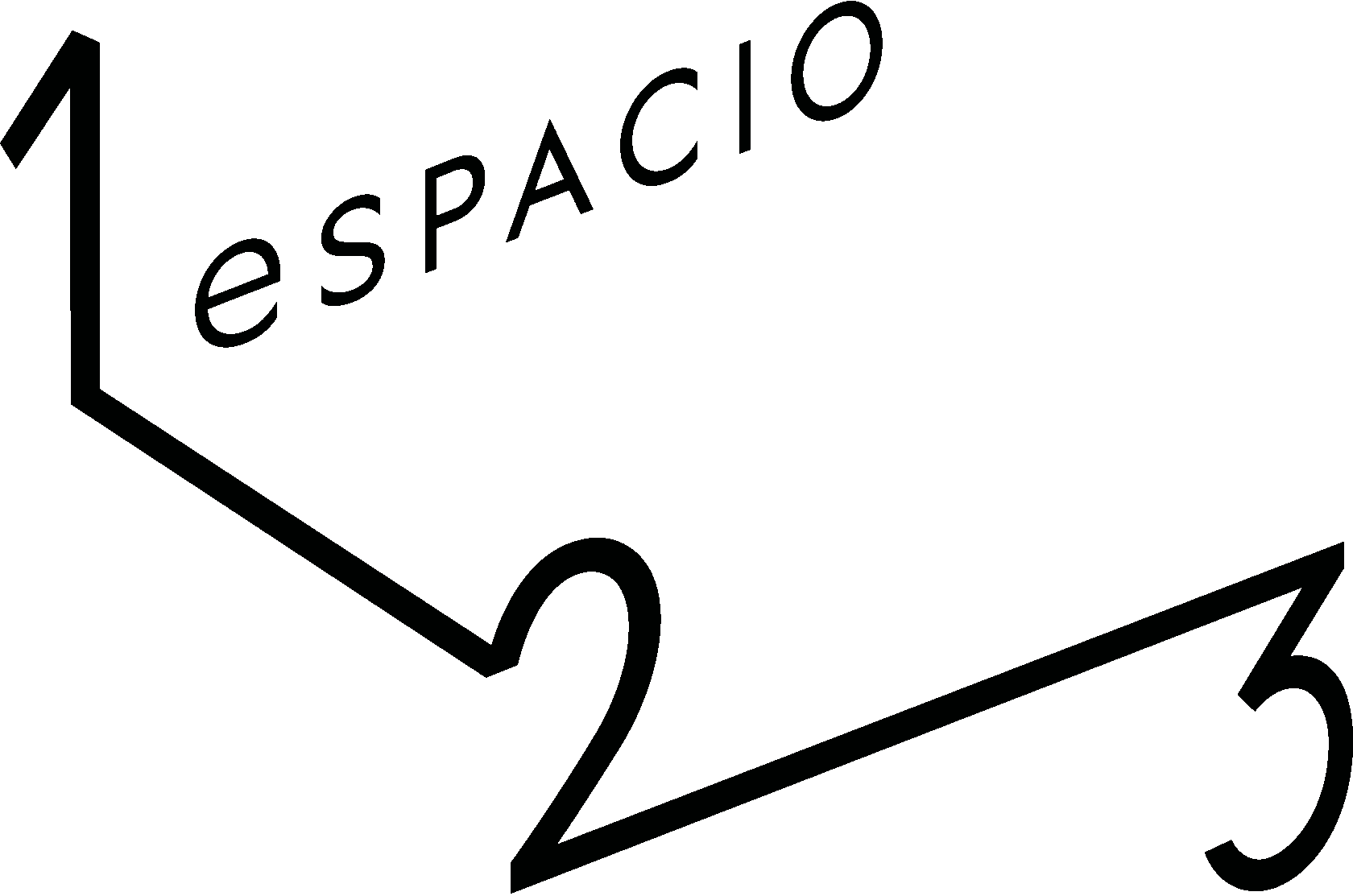moscow, RUSSIA
UMA
Office and Training Center of a Company Specializing in the Sale of Aesthetic Medical Equipment
- Area: 800 m²
- Designers: Margo Kashina, Natasha Kovaleva
- Architect: Tanya Butrinova
DESIGN SOLUTIONS
Training center and office for a major dealership company specializing in the sale of cosmetic laser equipment.
Key Objectives:
Key Objectives:
- Reflect the company’s field of expertise.
- Create a sense of cleanliness, lightness, aesthetics, and beauty.
- Emphasize innovation, sterility, and modernity.
General Concept
- Color palette: Shades of beige, light gray, and white.
- Forms and style: Minimalism, clean lines, glowing effects, reflections, and mist-like textures.
- Lighting: Dynamic light solutions mimicking lightning flashes.
- Glass elements: Gradient glass partitions and decorative details enhance the high-tech and aesthetic atmosphere.
Project Areas
Reception Area
- Function: An island-style reception combining employee workstations and a bar area.
- Bar Zone: Used for receptions, relaxation, and informal meetings.
- Furniture: Minimalist high stools and a lounge area with soft poufs and individual tables.
Lecture Hall
- Separation: Defined by a glowing "floating" showcase that serves as a visual partition.
- Flexibility: The area can be fully enclosed with an automated acoustic curtain.
- Usage: A transformable space for training sessions and presentations.
Workspaces
- Layout: Cosmetology treatment rooms and employee workstations are enclosed by glass partitions with a misted effect.
- Custom Glass Film: Developed specifically for this project; after a month of testing and 20 prototypes, we achieved the perfect result.
Restrooms
- Materials: Seamless microcement covers walls and floors.
- Doors: Hidden frames for a sleek, minimalist look.
- Lighting: Daylight-mimicking illumination that enhances natural skin radiance.
PROCESSES
- Lighting Scenarios: Complex lighting techniques create unique refractions in reflective surfaces.
- Decorative Elements: Every detail is meticulously thought out, inviting endless exploration and appreciation.
Results
We are confident that we have met the challenge: the interior reflects the company’s philosophy, reinforces its values, and sets the right tone for both partners and employees.
We take pride in creating a space that:
✔ Embodies purity and beauty.
✔ Inspires experimentation.
✔ Highlights attention to detail.
Every element in this interior is a work of art.
This project was both a challenge and a source of great satisfaction. We are grateful to our clients for their openness to experimentation and their ability to see beauty the way we do.
We take pride in creating a space that:
✔ Embodies purity and beauty.
✔ Inspires experimentation.
✔ Highlights attention to detail.
Every element in this interior is a work of art.
This project was both a challenge and a source of great satisfaction. We are grateful to our clients for their openness to experimentation and their ability to see beauty the way we do.
Contact with us
We don’t just design—we make dreams come true!


































