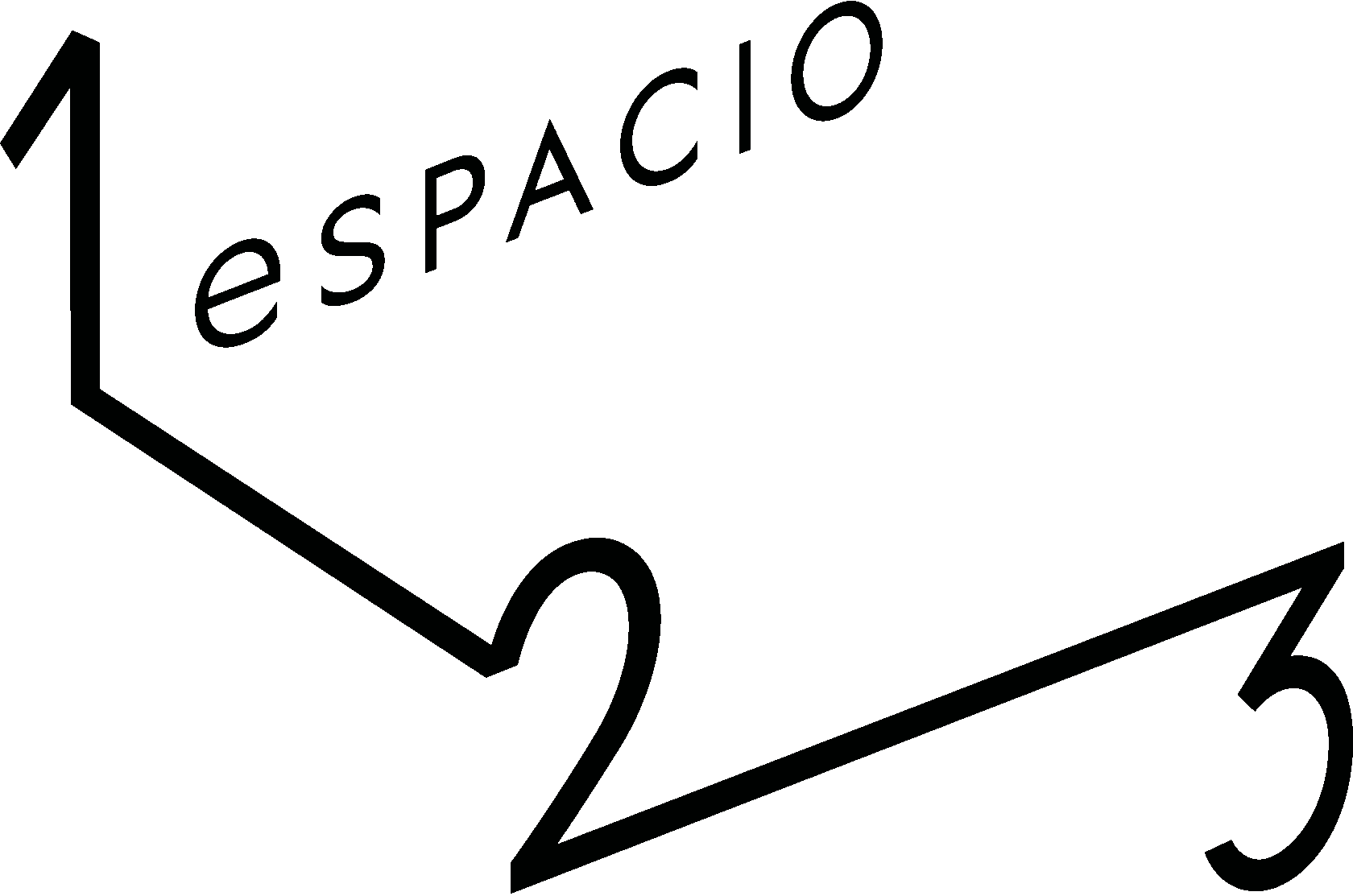COSTA BRAVA, SPAIN
S'agaro Facades
Design Concept for a New Residential Complex on the Costa Brava
- Area: 1600 m²
- Architectural Design: Natalia Tokmacheva, Margo Kashina
- Interior Design: Margo Kashina
- Visualization: Vlad Malishko
PROJECT'S STORY
Our team developed a comprehensive design concept for a new residential complex on the Costa Brava.
We worked with an existing project by a local architect, adapting it to contemporary standards.
The facade was unified in white, eliminating material divisions and additional colors for a monochrome, seamless aesthetic.
We worked with an existing project by a local architect, adapting it to contemporary standards.
The facade was unified in white, eliminating material divisions and additional colors for a monochrome, seamless aesthetic.
MAIN FACADES
The white-painted facade serves as a backdrop for decorative elements:
- Sliding shutter screens on the external facade.
- Fixed perforated panels with integrated lighting on the internal facade.
- Accent facade lighting features graphite-colored spotlights.
PRIVATE AREAS
PROCESSES
Contact with us
We don’t just design—we make dreams come true!








