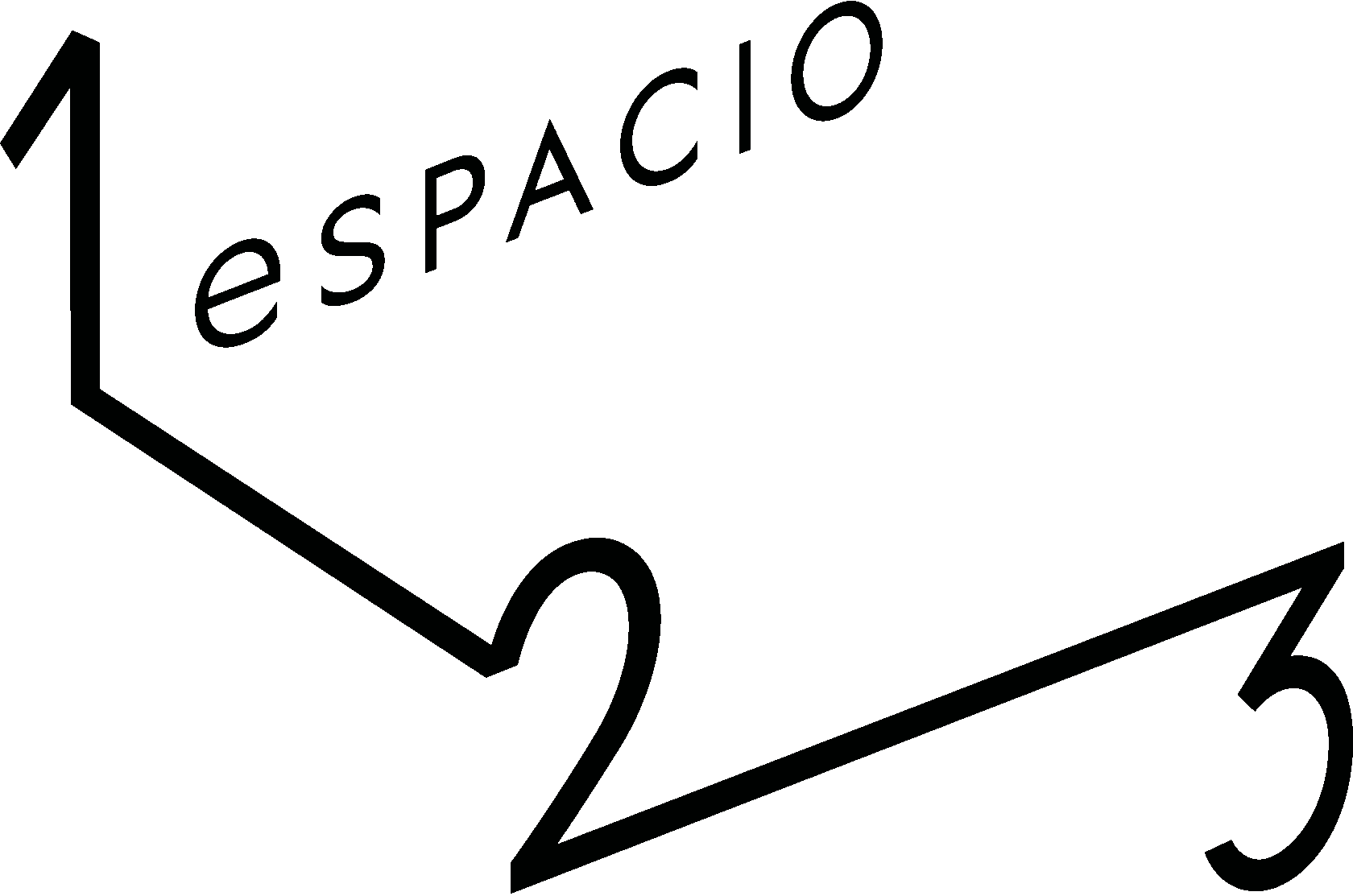moscow, RUSSIA
House with Vasarely Paintings
A countryside home for a family with one child
- Area: 600 m²
- Designers: Margo Kashina, Natasha Kovaleva
- Architect: Tanya Butrinova
PROJECT'S STORY
We joined this countryside home project after construction had already begun with another design firm. At that point, partitions had been built, and some electrical work had been completed, but the clients were not satisfied with the spatial layout or stylistic choices.
Our first step was to completely revise the floor plan, define a demolition strategy for the recently constructed elements (a challenging decision for both us and the clients), and redesign the entire concept from scratch, including the color palette and ergonomics.
Staircase as an Architectural Feature
A bespoke staircase designed by our team combines oak treads, gypsum elements, and minimalist glass railings, leading to the private second-floor spaces.
Our first step was to completely revise the floor plan, define a demolition strategy for the recently constructed elements (a challenging decision for both us and the clients), and redesign the entire concept from scratch, including the color palette and ergonomics.
Staircase as an Architectural Feature
A bespoke staircase designed by our team combines oak treads, gypsum elements, and minimalist glass railings, leading to the private second-floor spaces.
DESIGN SOLUTIONS
Project Areas
First Floor Layout
The ground floor consists of a living room, dining area, and kitchen, seamlessly flowing into one another.
- A custom-designed portal visually separates the kitchen from the dining area, creating a clear yet airy division.
- Dark color palette: The dominant deep smoky brown tone serves as a sophisticated neutral backdrop for furniture and décor.
- Bespoke elements: Many integrated details were crafted based on our blueprints.
KITCHEN AND DINING ZONES
Contrast elements
✔ White gypsum and Calacatta marble panels add visual lightness against the dark walls.
✔ Aged brass lighting fixtures from the American brand Arteriors introduce warmth and elegance.
The centerpiece of the living room is a marble and gypsum fireplace, complemented by a sculptural chandelier from Designheure.
The seating arrangement features a deep aubergine modular sofa from Meridiani, paired with a Flexform chaise longue designed by Antonio Citterio.
✔ Aged brass lighting fixtures from the American brand Arteriors introduce warmth and elegance.
The centerpiece of the living room is a marble and gypsum fireplace, complemented by a sculptural chandelier from Designheure.
The seating arrangement features a deep aubergine modular sofa from Meridiani, paired with a Flexform chaise longue designed by Antonio Citterio.
Master Suite
A soft beige palette creates a calm and sophisticated retreat.
Instead of bold colors, we focused on rich textures:
✔ Suede, carpet, velvet, linen, and lacquered panels create depth and visual interest.
The bedroom’s focal point is a gypsum relief panel mounted behind the bed, acting as a defining architectural feature.
The light coffee-toned Poliform bed set the tone for the entire color scheme.
Watercolor-inspired wallpaper in subtle gray-beige tones continues the soft, fluid aesthetic.
Minimalist lacquered panels with integrated nightstands ensure a seamless, built-in look.
The en-suite bathroom was clad in warm-toned marble, maintaining a cohesive flow with the bedroom.
Instead of bold colors, we focused on rich textures:
✔ Suede, carpet, velvet, linen, and lacquered panels create depth and visual interest.
The bedroom’s focal point is a gypsum relief panel mounted behind the bed, acting as a defining architectural feature.
The light coffee-toned Poliform bed set the tone for the entire color scheme.
Watercolor-inspired wallpaper in subtle gray-beige tones continues the soft, fluid aesthetic.
Minimalist lacquered panels with integrated nightstands ensure a seamless, built-in look.
The en-suite bathroom was clad in warm-toned marble, maintaining a cohesive flow with the bedroom.
Teen’s Bedroom
Clear functional zoning:
✔ Sleeping area with an integrated bookcase at the headboard.
✔ Study & creative space with custom-designed shelving.
Lighting features:
✔ Marset chandelier
✔ Flos wall sconces
✔ Sleeping area with an integrated bookcase at the headboard.
✔ Study & creative space with custom-designed shelving.
Lighting features:
✔ Marset chandelier
✔ Flos wall sconces
HOME OFFICE
Designed for the client’s personal workspace, this room is bathed in natural light and mirrors the soft beige palette of the master suite.
Key design elements:
Key design elements:
- Watercolor-patterned wallpaper
- Smoky-toned carpet
- Brass light fixtures
- Cattelan Italia shelving
PROCESSES
RESULTS
This project was a bold redesign that required significant structural and stylistic changes, but the result fully reflects the client’s vision.
- The home now offers a harmonious balance between deep, dramatic tones and soft, natural materials.
- The rich layering of textures enhances the sense of depth, warmth, and elegance.
- The project successfully integrates contemporary architecture, high-end materials, and timeless design to create a sophisticated yet inviting family home.
Contact with us
We don’t just design—we make dreams come true!



















































