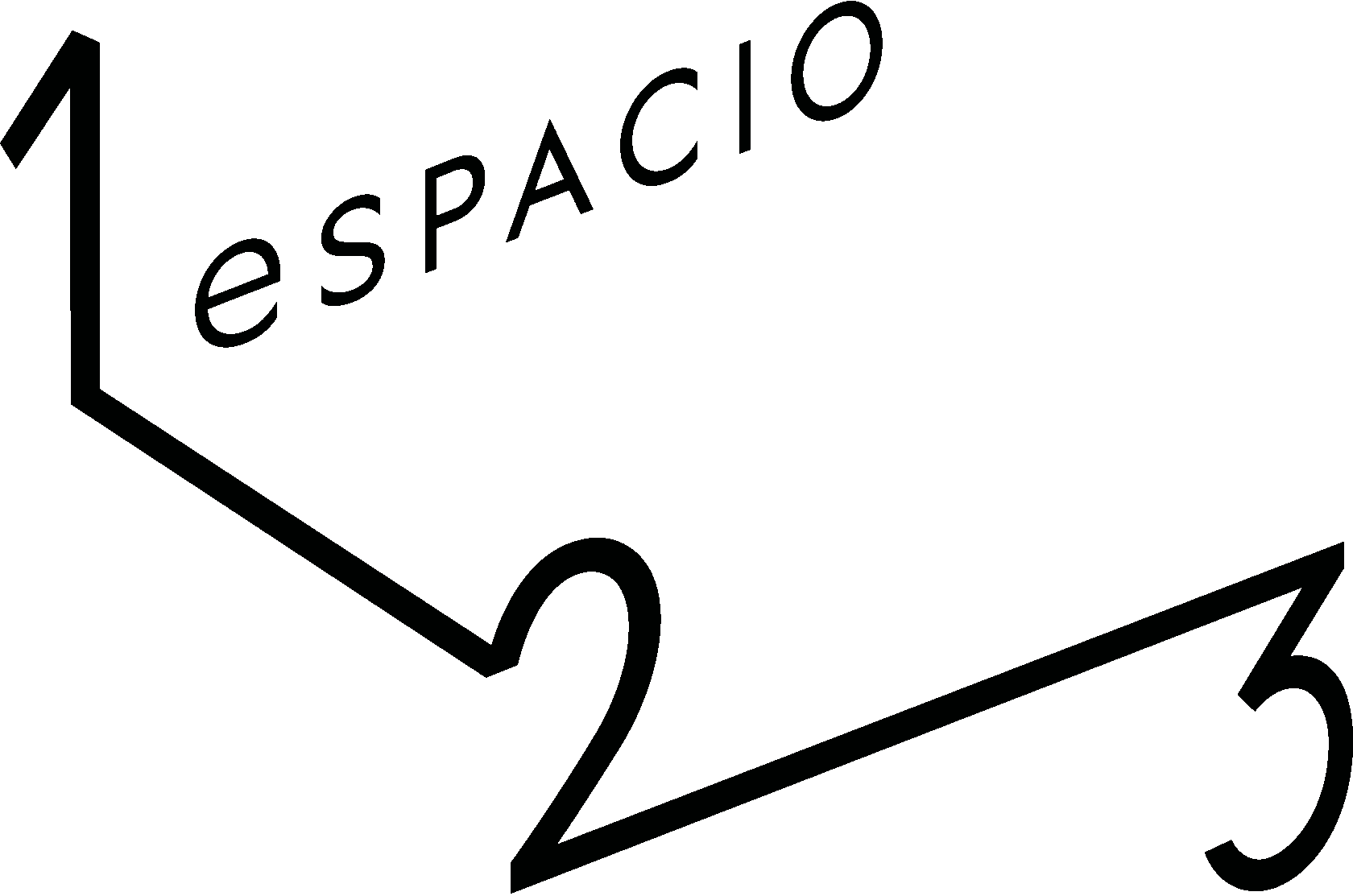moscow, RUSSIA
Iskra Apartment
Compact Rental Apartment in Moscow, Designed for Maximum Functionality and Seamless Spatial Flow.
- Area: 46 m²
- Designers: Margo Kashina, Natasha Kovaleva
- Architect: Tanya Butrinova
- Photographer: Dina Alexandrova
DESIGN SOLUTIONS
Our team took on the challenge of designing a small apartment intended for rental. However, small does not mean simple—on the contrary, the smaller the space, the greater the complexity in balancing ergonomics, functionality, and aesthetics while meeting the client’s needs.
We divided the apartment into two main zones:
✔ A bedroom with a spacious en-suite bathroom
✔ A living area with a workspace and an integrated kitchen
The design concept was approved almost immediately, as the functional layout was clear from the beginning. Our client fully entrusted us with the stylistic decisions, allowing us to focus on optimizing the space without visual clutter.
Rather than separating the living room from the bedroom with a solid partition, we designed a light-permeable metal-framed divider with corrugated glass panels. This solution allows for natural light flow, creates an illusion of depth, and enhances the sense of openness within the compact layout.
We divided the apartment into two main zones:
✔ A bedroom with a spacious en-suite bathroom
✔ A living area with a workspace and an integrated kitchen
The design concept was approved almost immediately, as the functional layout was clear from the beginning. Our client fully entrusted us with the stylistic decisions, allowing us to focus on optimizing the space without visual clutter.
Rather than separating the living room from the bedroom with a solid partition, we designed a light-permeable metal-framed divider with corrugated glass panels. This solution allows for natural light flow, creates an illusion of depth, and enhances the sense of openness within the compact layout.
Color & Material Palette
Inspired by the warm hues of autumn, visible through the panoramic windows during our first client meeting, we quickly agreed on the design concept.
- Color scheme: Shades of terracotta, mustard, and coffee beige, combined with warm oak textures.
- Design approach: Large color blocks and clean planes visually expand the compact space, integrating hidden doors and storage solutions without compromising functionality.
Key Design Features
Living Area, Kitchen & Workspace
✔ The functional zones merge seamlessly, thanks to integrated solutions and a cohesive color palette.
✔ A monochromatic approach was chosen to maintain a sense of spaciousness, avoiding unnecessary contrasts and material fragmentation.
✔ The kitchen cabinetry transitions smoothly into a matching shelving unit, which further integrates into a built-in dining/workstation—a smart space-saving solution that visually expands the room.
✔ Flush doors with concealed frames were used to eliminate visual clutter, ensuring that the interior is perceived as a composition of large, uninterrupted planes rather than separate elements.
Bedroom & Bathroom
✔ The most universally calming and comfortable color palette was chosen for the bedroom, reinforcing a sense of tranquility and cohesion.
✔ No bold accents—the same wall color was applied throughout the entire apartment, enhancing the feeling of unity.
✔ The bathroom is clad in natural travertine, complemented by black hardware, maintaining a timeless and refined aesthetic.
✔ The functional zones merge seamlessly, thanks to integrated solutions and a cohesive color palette.
✔ A monochromatic approach was chosen to maintain a sense of spaciousness, avoiding unnecessary contrasts and material fragmentation.
✔ The kitchen cabinetry transitions smoothly into a matching shelving unit, which further integrates into a built-in dining/workstation—a smart space-saving solution that visually expands the room.
✔ Flush doors with concealed frames were used to eliminate visual clutter, ensuring that the interior is perceived as a composition of large, uninterrupted planes rather than separate elements.
Bedroom & Bathroom
✔ The most universally calming and comfortable color palette was chosen for the bedroom, reinforcing a sense of tranquility and cohesion.
✔ No bold accents—the same wall color was applied throughout the entire apartment, enhancing the feeling of unity.
✔ The bathroom is clad in natural travertine, complemented by black hardware, maintaining a timeless and refined aesthetic.
Built-in furniture
OTHER AREAS
PROCESSES
This project was one of the most exciting and rewarding for our team. It is proof that even the smallest spaces can be transformed into functional, elegant, and character-filled interiors. Every detail was thoughtfully curated, from zoning and materials to furniture and decor—creating a cozy yet sophisticated environment that perfectly suits both the professional and personal needs of the client.
CUSTOM INTERIOR SOLUTIONS
This project was one of our team’s most exciting challenges, demonstrating how thoughtful planning, integrated solutions, and a restrained palette can transform even the most compact spaces into functional and visually harmonious living environments.
Contact with us
We don’t just design—we make dreams come true!




















