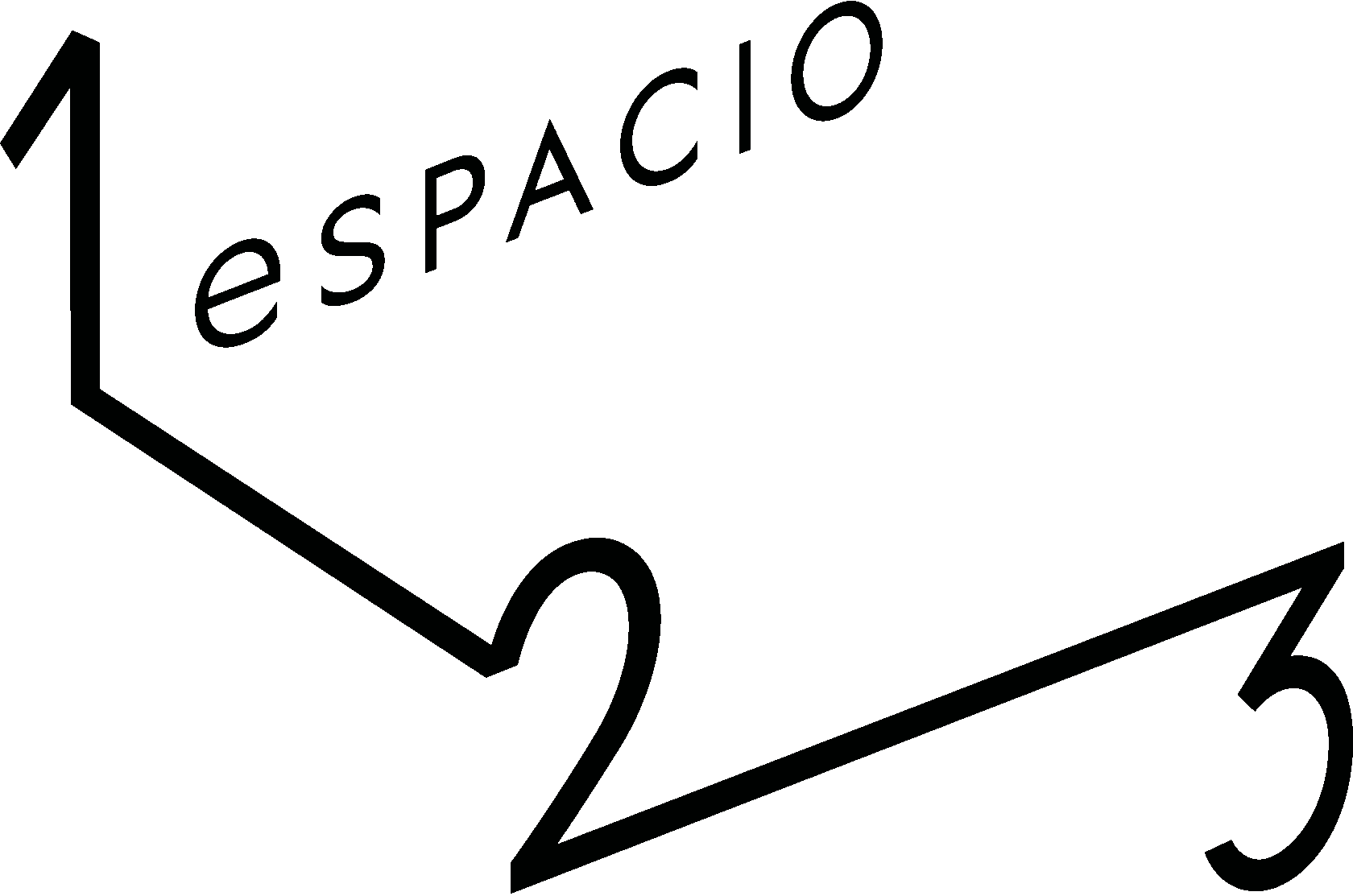moscow, RUSSIA
Go Park
A modern fitness center featuring murals by a renowned artist
- Area: 8,000 m²
- Designers: Margo Kashina, Natasha Kovaleva
- Architect: Tanya Butrinova
- Photographer: Sergey Ananiev
DESIGN SOLUTIONS
Our team developed the design for the largest sports center in the region at the time of its construction. The total project area covered approximately 8,000 m².
KEY FEATURES
- Fitness center
- Swimming pool
- Dedicated training halls
- Indoor sports courts for competitions
- Café
- Treatment rooms and wellness areas
Project Areas
Sales Office & Reception
- Custom-designed chessboard-style manager desks emphasize movement and interaction.
- A welcoming yet high-energy environment that aligns with the center's theme.
Healthy Food Café
- Integrated into the main interior concept, maintaining a cohesive aesthetic.
- Consistent material use seamlessly blends the café with the overall design.
Training & Sports Areas
- High-end fitness and sports equipment of the highest standard.
- Indoor courts designed to host world-class sporting events.
CONSTRUCTION PROGRESS
Recognition & Impact
- Featured in leading sports industry publications for its innovative, well-planned, and comfortable design.
- A benchmark in fitness and wellness architecture, setting a new standard for modern sports complexes.
- Successfully merges functionality and aesthetics, enhancing the overall user experience.
Contact with us
We don’t just design—we make dreams come true!



























