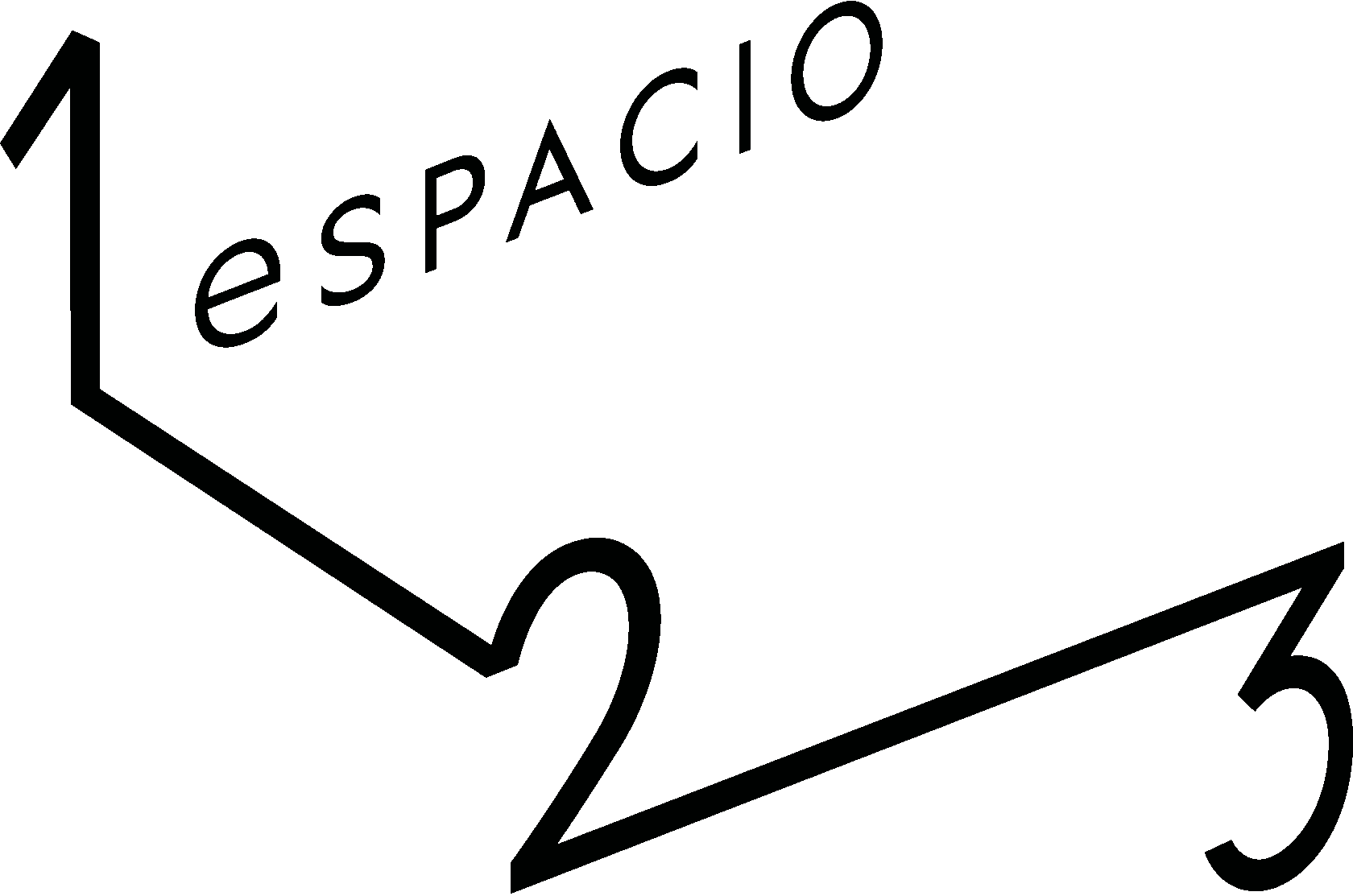YEREVAN, ARMENIA
GARDEN VILLa
Garden Villa house as a part of a countryside hotel
- Area: 270 m²
- Architecture: Natalia Tokmacheva
- Interior Design: Natalia Tokmacheva, Margo Kashina
DESIGN SOLUTIONS
As part of the broader development of the Art Village Armenia hotel complex, the "Villa in the Garden" is one of several standalone residences designed by our team. In addition to these villas, the resort will also feature two hotel buildings and a series of houses along the lakeshore, all set within the natural beauty of apple orchards and open fields.
CONCEPT
The "Villa in the Garden" was conceived as a two-story residence with an area of approximately 270 square meters. The layout was carefully planned to provide maximum comfort and connection with the surrounding landscape. On the ground floor, the villa accommodates a spacious living room with a double-height ceiling, a kitchen, a dining area, and two bedrooms. The second floor offers two additional bedrooms and a generous suite. A key feature of the villa is its large terrace, designed as an extension of the living spaces, complete with an outdoor kitchen and dining area.
The architectural concept of the villa embraces the natural qualities of the site while maintaining a cohesive dialogue with the rest of the complex. The façades blend traditional and modern approaches, combining locally sourced Armenian stone with dark textured metal. A strong design motif is the "striped" effect that runs throughout the project: it is expressed both in the treatment of the solid surfaces and through timber slats. These elements provide filtered natural light during the day and create a warm, atmospheric glow at night.
The architectural concept of the villa embraces the natural qualities of the site while maintaining a cohesive dialogue with the rest of the complex. The façades blend traditional and modern approaches, combining locally sourced Armenian stone with dark textured metal. A strong design motif is the "striped" effect that runs throughout the project: it is expressed both in the treatment of the solid surfaces and through timber slats. These elements provide filtered natural light during the day and create a warm, atmospheric glow at night.
FACADES
A particular focus was placed on the façades to ensure a seamless integration with the landscape. Bathroom windows are thoughtfully shielded with timber louvres, offering privacy without sacrificing natural light. The villa’s pitched roof and expansive glazing open up the interiors to the gardens and orchard views, while the timber slats over the large openings not only protect the interiors but also cast dynamic shadow patterns inside. As evening falls, the slatted elements allow the interior light to subtly escape, creating a delicate play of light and shadow on the exterior surfaces. This balance of materials, light, and form helps the villa to feel both refined and deeply connected to its natural surroundings.
PROCESSES
Contact with us
We don’t just design—we make dreams come true!










