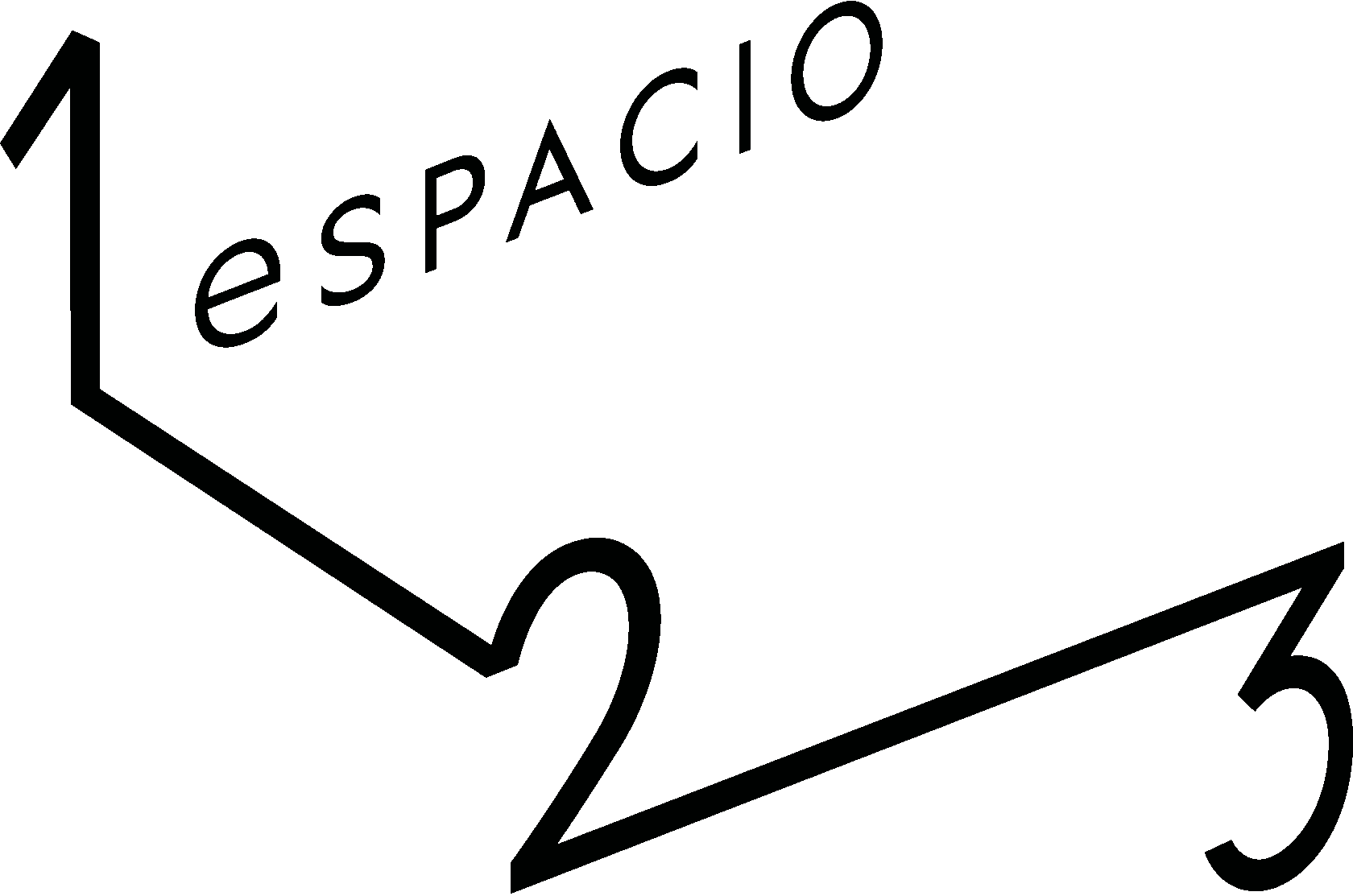Barcelona, SPAIN
DESIGN HUB GRACIA 123
Espacio 123 at Gracia 123 — Our Most Personal and Challenging Project
- Area: 160 m²
- Designer: Margo Kashina
- Architect: Natalia Tokmacheva
- Visualization: Vlad Malishko
PROJECT's STORY
This is our most personal and challenging project because it is the space where our Espacio 123 studio is located. It was important for us to preserve the history of this place and emphasize its architectural character. We will strip the traditional Volta Catalana ceilings of paint to reveal the original terracotta. We are carrying out a complete reconstruction of the space, demolishing load-bearing walls, reinforcing the structure, and building new elements.
DESIGN SOLUTIONS
Architectural Restoration & Reconstruction
- The traditional Volta Catalana ceilings will be stripped of paint to reveal the original terracotta.
- We are carrying out a complete reconstruction, demolishing load-bearing walls, reinforcing the structure, and building new elements.
- The space is divided into three zones:
- Back office (rear section)
- Welcome area (central space, including a buffet zone)
- Lecture and exhibition hall (back section)
CONCEPT
Design & Material Highlights
- We discovered antique tiles from the 1920s, which theoretically could have always been there since the building’s construction.
- In the office area, there are existing arches that we decided to replicate in the central part, emphasizing them as a key feature.
- This arcade will be illuminated with floor-integrated directional lighting.
- The arches will be clad in steel sheets, adding mass and visual weight.
- The space within the arches will feature a functional stainless steel kitchen block, illuminated from above by RGB-adjustable lights that can change color, complementing the standard warm daylight lighting.
- The large lecture hall ends with a panoramic glass wall opening to a small patio.
PROCESSES
Contact with us
We don’t just design—we make dreams come true!















