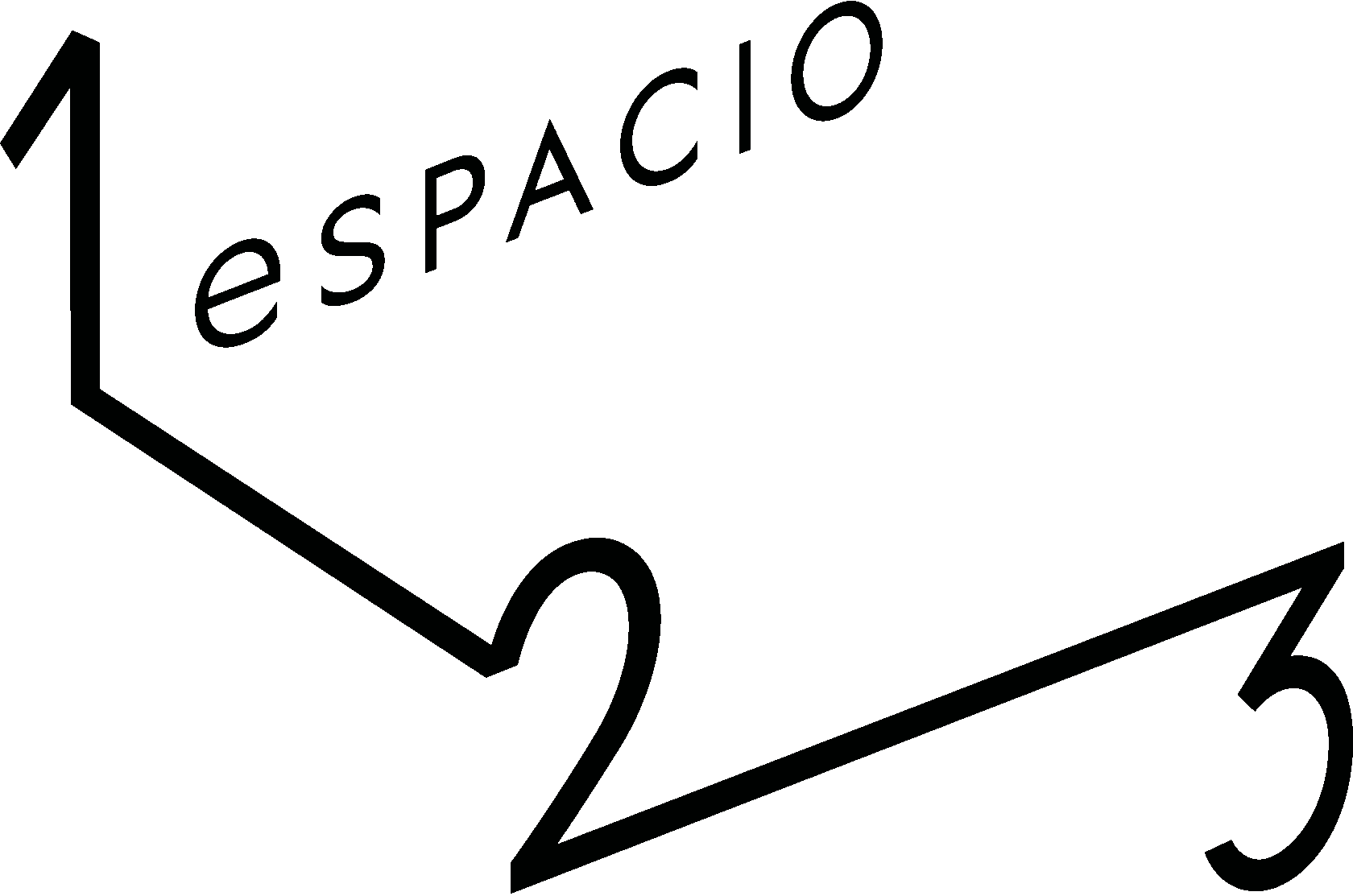YEREVAN, ARMENIA
destill
Distillery and Event Space Surrounded by Orchards Near Yerevan, Combining Industrial Heritage with Contemporary Design.
- Area: 250 m²
- Interior Design: Margo Kashina
- Architectural Design: Natalia Tokmacheva
design SOLUTIONS
This project marks the beginning of our work on a large-scale hotel and production complex, which we have been actively developing in recent months.
Located in the outskirts of Yerevan, Armenia, this distillery building is surrounded by fruit orchards and serves as both a production facility and a venue for tastings and events.
Located in the outskirts of Yerevan, Armenia, this distillery building is surrounded by fruit orchards and serves as both a production facility and a venue for tastings and events.
General Concept
The centerpiece of the space is a high-tech distillation apparatus operating in a closed sterile cycle. Measuring 5 meters in height and 6 meters in length, with copper and stainless steel elements, it became the focal point and starting inspiration for the entire interior.
To complement its industrial aesthetic, we incorporated a carefully curated mix of materials and textures, blending modern elegance with a raw, authentic atmosphere.
To complement its industrial aesthetic, we incorporated a carefully curated mix of materials and textures, blending modern elegance with a raw, authentic atmosphere.
design SOLUTIONS
Central Pavilion & Dining Area
- Two custom-designed dining tables placed at the heart of the space.
- Four large copper pendant lights, echoing the industrial theme and tying into the distillation apparatus’s materials.
- 1970s-style chairs upholstered in black leather, adding a retro-modern touch.
- Minimalist wooden wall panels inspired by mid-century design, adding warmth and texture.
- Handmade ceramic wall sconces, bringing a touch of craftsmanship and uniqueness.
- A soft seating group featuring cognac-colored leather sofas and linen-upholstered armchairs, creating a cozy yet refined setting.
- Light wool armchairs, positioned by the panoramic windows that open onto the terrace, allowing guests to enjoy the surrounding orchards.
- The production zone is subtly separated from the main hall using a travertine and stainless steel bar counter, blending natural and industrial materials.
- A multi-layered lighting system enables the ambiance of the hall to shift according to the type of event, creating a dynamic and versatile space.
Key Design Features
PROCESSES
Results
This project successfully combines industrial heritage with modern sophistication, offering a space that is both functional and inviting. By integrating historical references, natural surroundings, and high-end materials, the design achieves a balance between tradition and innovation, setting the tone for the larger architectural complex in development.
Contact with us
We don’t just design—we make dreams come true!

















