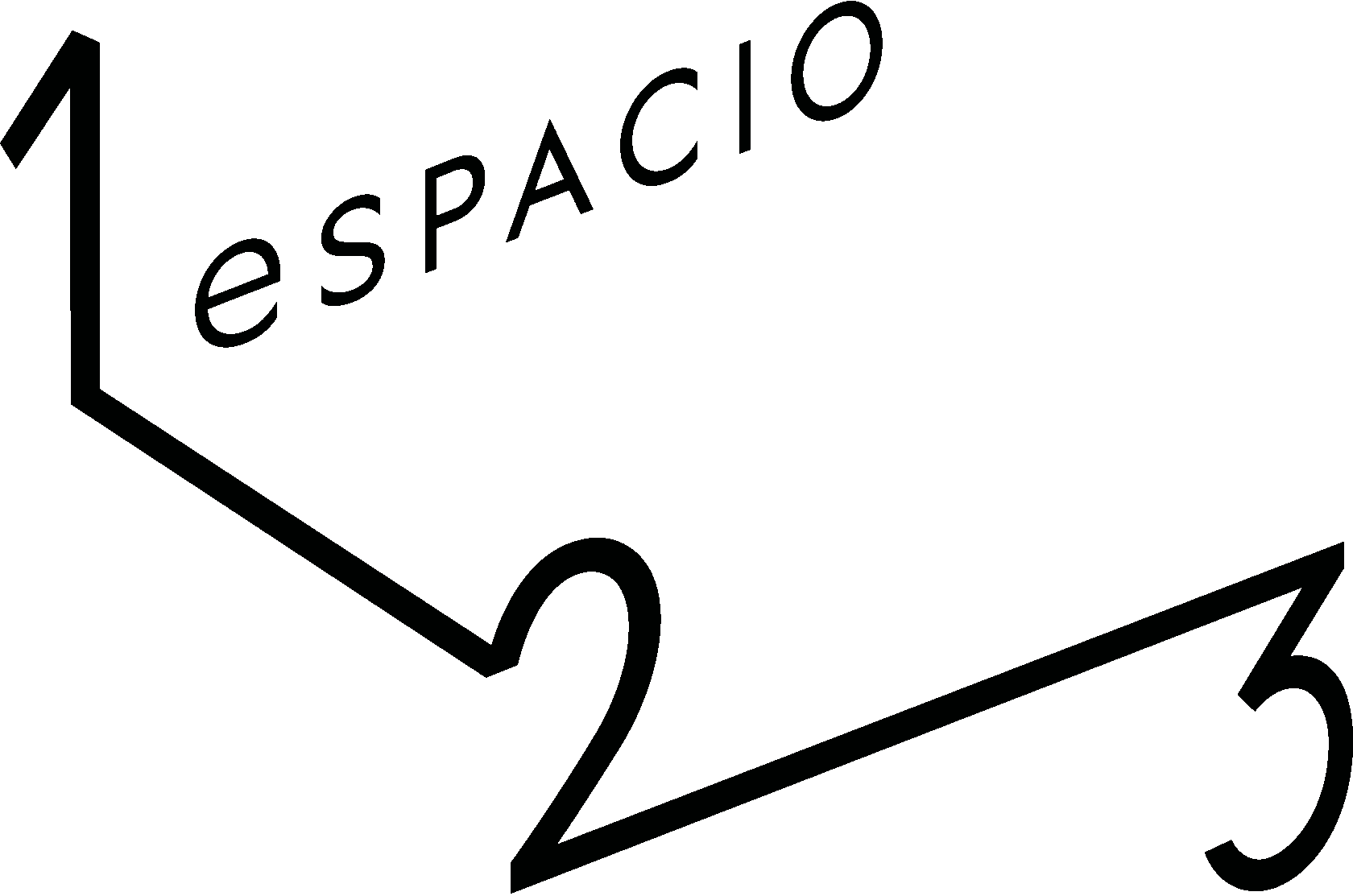PLAYA DE ARO, SPAIN
CASA ELKE
Private villa in Playa de Aro, Costa Brava
- Area: 700 m²
- Designers: Margo Kashina, Natasha Kovaleva
- Architect: Tanya Butrinova
DESIGN SOLUTIONS
Our studio developed the architectural concept for a contemporary private residence in Platja d'Aro, with a focus on the seamless integration of architecture, landscape, and interior spaces.
The design emphasizes openness and visual continuity through the extensive use of glazing, creating a direct dialogue between the built form and its natural surroundings. The spatial organization preserves the sense of volume, allowing exterior views and daylight to penetrate deep into the interior.
The design emphasizes openness and visual continuity through the extensive use of glazing, creating a direct dialogue between the built form and its natural surroundings. The spatial organization preserves the sense of volume, allowing exterior views and daylight to penetrate deep into the interior.
CONCEPT
Materiality plays a key role in shaping the architectural identity of the house. Traditional Mediterranean elements are reinterpreted in a modern context: red terracotta brick façades extend indoors, dissolving the boundary between exterior and interior. This approach creates a dynamic flow between spaces, enhancing the perception of unity and fluidity.
At the heart of the residence lies a double-height living area, anchored by a seven-meter-high panoramic window. This vertical space acts as a light well, establishing a dramatic focal point and reinforcing the connection with the outdoor environment.
At the heart of the residence lies a double-height living area, anchored by a seven-meter-high panoramic window. This vertical space acts as a light well, establishing a dramatic focal point and reinforcing the connection with the outdoor environment.
SPACIAL ORGANIZATION
At the heart of the residence lies a double-height living area, anchored by a seven-meter-high panoramic window. This vertical space acts as a light well, establishing a dramatic focal point and reinforcing the connection with the outdoor environment.
The staircase hall is defined by exposed brick walls, with a delicate glass balustrade and light stone steps that emphasize transparency, lightness, and unobstructed sightlines throughout the home.
The architectural language of the project balances solidity and openness, tradition and modernity, creating a residence that is both rooted in its Mediterranean context and reflective of contemporary living.
The staircase hall is defined by exposed brick walls, with a delicate glass balustrade and light stone steps that emphasize transparency, lightness, and unobstructed sightlines throughout the home.
The architectural language of the project balances solidity and openness, tradition and modernity, creating a residence that is both rooted in its Mediterranean context and reflective of contemporary living.
CONSTRUCTION PROCESS
Contact with us
We don’t just design—we make dreams come true!














