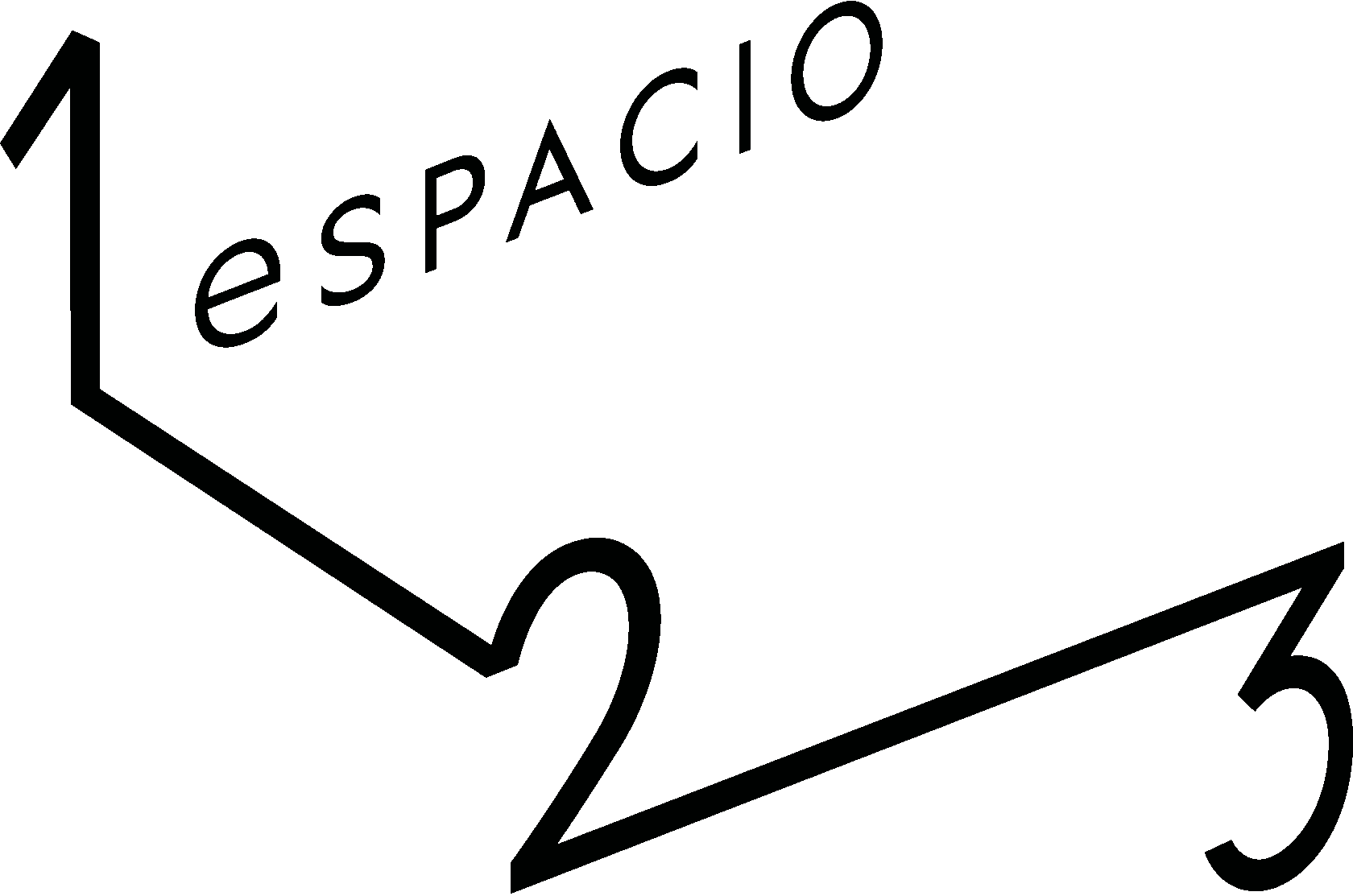PLAYA DE ARO, SPAIN
CASA ELKE
Private villa in Playa de Aro, Costa Brava
- Area: 700 m²
- Designers: Margo Kashina, Natasha Kovaleva
- Architect: Tanya Butrinova
DESIGN SOLUTIONS
The house follows a modern style with extensive glazing. Our primary goal was to preserve a sense of spaciousness while seamlessly connecting the exterior landscape with the interior spaces.
Color & Material Palette
The color palette is based on shades of white and beige, with terracotta serving as an accent color. A key traditional material of Mediterranean interiors, terracotta is presented here in a contemporary interpretation. The red brick facades extend into the house, blurring the boundaries between exterior and interior, creating a continuous spatial flow.
Living Room as the Centerpiece
- The central area is occupied by a double-height living room with a seven-meter-tall stained glass window. In this space, we installed a two-meter-high chandelier by the French manufacturer Forestier, made of black metal, giving the effect of a floating sculpture. The dining area features a fireplace with a portal finished in local marble.
- In the living room, we placed a deep linen sofa, while the TV area is finished with light oak panels. The kitchen, designed by us and crafted in our own woodworking facility, features light oak and marble finishes.
Master Suite
The master bedroom is designed in light tones, with furniture upholstery incorporating bouclé, unbleached linen, and soft jacquard fabrics. Clear zoning is evident: the sleeping area transitions into a relaxation space with sofas and a workspace by the window, offering panoramic views.
OTHER AREAS
The staircase hall is framed by exterior terracotta brick walls, with a light glass railing and bright steps that create a sense of openness and purity, ensuring unobstructed views and perception of space.
CONCEPT IDEAS
CONSTRUCTION PROCESS
Contact with us
We don’t just design—we make dreams come true!









































