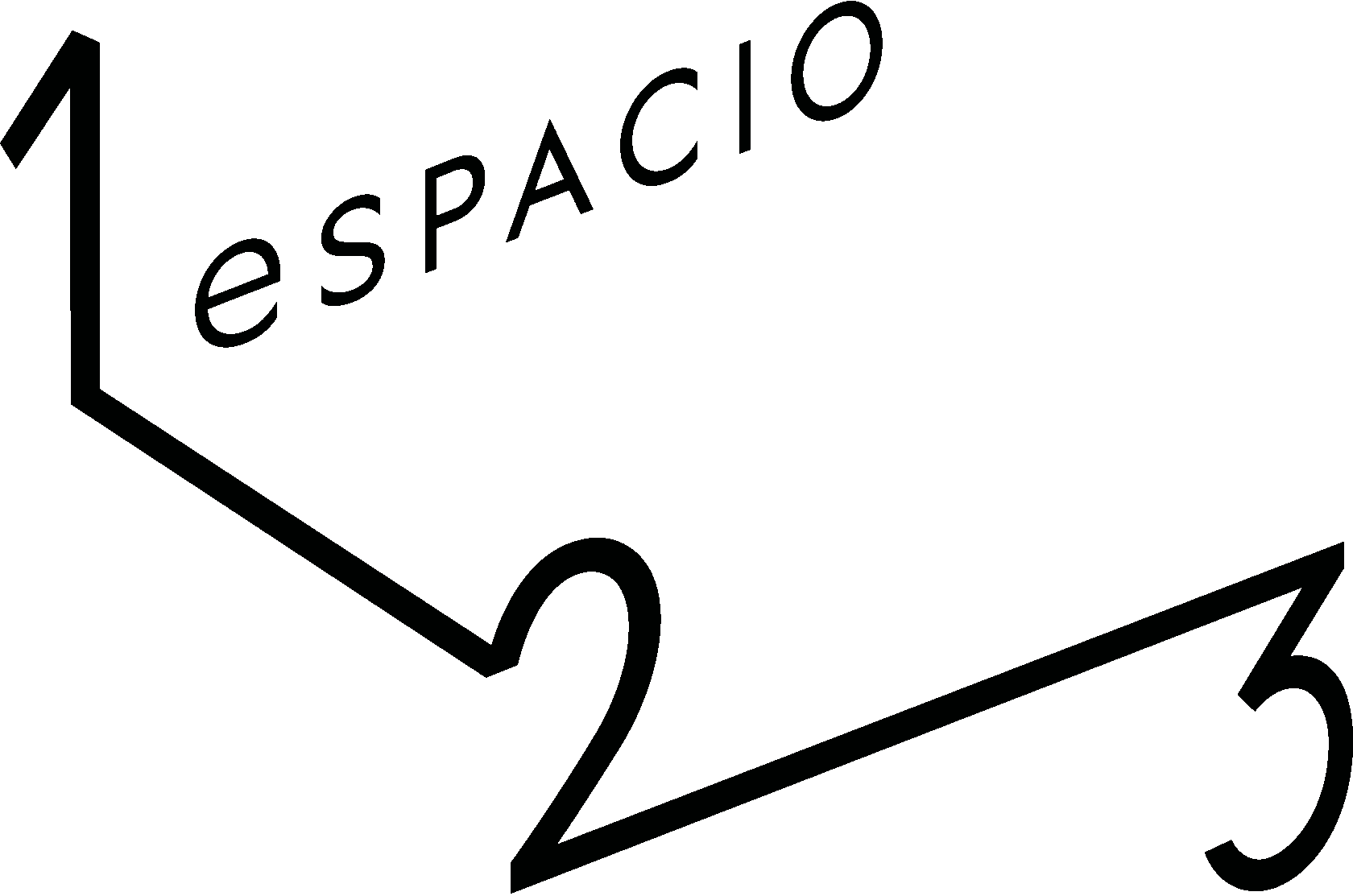moscow, RUSSIA
black house
Luxury Hotel Pavilion in Moscow with a Monochrome Exterior and Natural, Ethereal Interiors
- Area: 2600 m²
- Designers: Margo Kashina, Natasha Kovaleva
- Architect: Tanya Butrinova
- Photographer: Alexey Trofimov
DESIGN SOLUTIONS
Our team developed the architectural design and interiors for one of the buildings within a luxury hotel complex.
The concept for Black House was the starting point of the architectural vision, emphasizing bold simplicity and monochrome aesthetics. Each hotel room features a private balcony or terrace, ensuring a seamless connection with nature.
The exterior is clad in black wooden slats, creating a sense of depth and texture while maintaining a brutalist, geometric form.
The concept for Black House was the starting point of the architectural vision, emphasizing bold simplicity and monochrome aesthetics. Each hotel room features a private balcony or terrace, ensuring a seamless connection with nature.
The exterior is clad in black wooden slats, creating a sense of depth and texture while maintaining a brutalist, geometric form.
CONCEPT
In contrast, the interiors were designed to be light, natural, and calming—a balance of linen, jute, light terrazzo, and handcrafted ethnic elements, resulting in a harmonious monochrome environment.
Luxury Suite
Living Room
An entire wall in the living room is adorned with round mirrors in black metal frames, creating a unique decorative and optical effect with reflections, depth, and light play. The central seating area features upholstered furniture in natural tones. Wooden and dark metal tables add contrast and complexity to the composition. A minimalist black metal dining table paired with light wooden chairs forms a balanced set.
An entire wall in the living room is adorned with round mirrors in black metal frames, creating a unique decorative and optical effect with reflections, depth, and light play. The central seating area features upholstered furniture in natural tones. Wooden and dark metal tables add contrast and complexity to the composition. A minimalist black metal dining table paired with light wooden chairs forms a balanced set.
PRIVATE AREAS
Bedroom
The bed with an integrated linen-upholstered headboard partition occupies the central position, separating the sleeping area from the walk-in closet and minibar. A cozy lounge area includes a chaise lounge and poufs, subtly referencing ethnic interiors with fabric patterns, a chest used as a table, and copper stools. The workspace features a vintage wooden desk.
Bathroom
Designed as an extension of the bedroom, the bathroom centers around a large bathtub. A panoramic window offers a forest view, resembling a living painting. The floor and wet zones are finished with terrazzo-effect ceramic tiles.
The bed with an integrated linen-upholstered headboard partition occupies the central position, separating the sleeping area from the walk-in closet and minibar. A cozy lounge area includes a chaise lounge and poufs, subtly referencing ethnic interiors with fabric patterns, a chest used as a table, and copper stools. The workspace features a vintage wooden desk.
Bathroom
Designed as an extension of the bedroom, the bathroom centers around a large bathtub. A panoramic window offers a forest view, resembling a living painting. The floor and wet zones are finished with terrazzo-effect ceramic tiles.
Junior Suites
Our goal was to create a refined yet functional design within a smaller footprint. We used the same materials and techniques as in the luxury suite—natural tones and organic materials. Custom-designed chandeliers and handcrafted clay decor pieces from the hotel’s ceramics studio add distinctive character to the space.
PROCESSES
Final Result
This project embodies minimalist luxury, natural elegance, and immersive comfort, seamlessly integrating architecture, interior design, and landscape into a cohesive, refined hospitality experience.
Contact with us
We don’t just design—we make dreams come true!
































