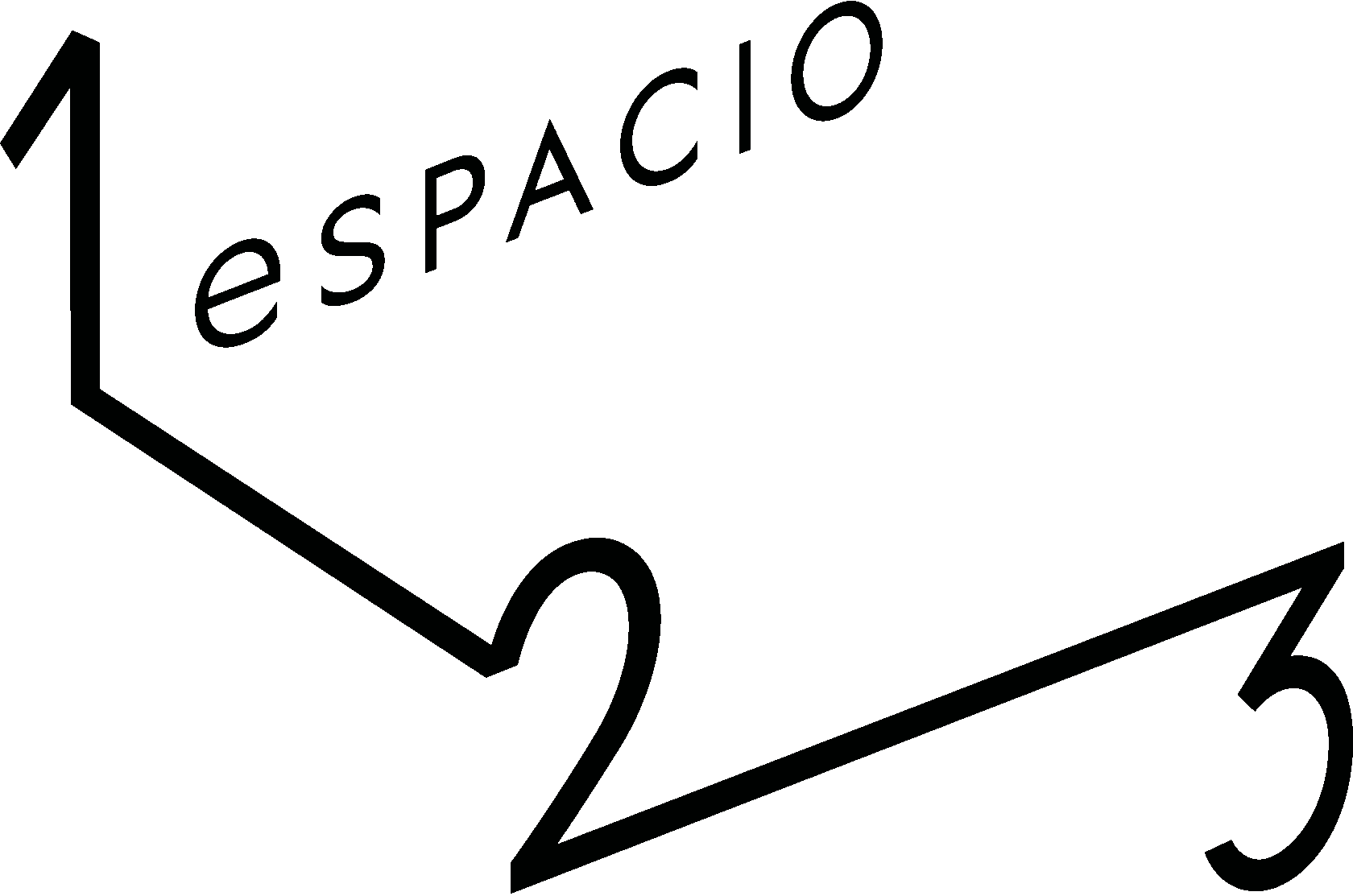Barcelona, SPAIN
Art Banquet Hall in Yerevan
A banquet hall with unique interior, inspired by Armenian heritage, natural materials, and panoramic views.
- Area: 2000 м2
- Design: Margo Kashina, Natalia Tokmacheva
- Architecture: Natalia Tokmacheva
- Visualisations: Vlad Malishko
PROJECT's STORY
Our team has begun developing a countryside complex near Yerevan, starting with the design of a banquet hall for 300 guests.
We also designed the building’s architecture, basing our concept on a deep connection with the natural surroundings. The theme of gardens became a key idea, expressed through the aesthetics of barn architecture. Minimalist geometry, simple yet expressive forms, and the use of natural local materials created a harmonious dialogue between the building and the landscape.
We also designed the building’s architecture, basing our concept on a deep connection with the natural surroundings. The theme of gardens became a key idea, expressed through the aesthetics of barn architecture. Minimalist geometry, simple yet expressive forms, and the use of natural local materials created a harmonious dialogue between the building and the landscape.
DESIGN SOLUTIONS
Before starting the design process, we conducted in-depth research on the site’s history and explored archival materials, where we discovered ancient ornaments reflecting Armenia’s rich cultural heritage. We drew inspiration from Yerevan’s architecture and history, particularly the iconic “Cascade” fountain— a monumental structure from the 1970s that has become a symbol of the city. We also studied Armenian temple architecture, traditional stone ornaments, and sacred stones to integrate these motifs into the project.
Special attention was given to the building’s relationship with its environment. The complex is set among apple and peach orchards, offering picturesque views of Mount Ararat. Therefore, we carefully planned panoramic windows to create a seamless interaction between the interior and exterior.
A key aspect of the design was the use of local materials. The finishes feature metal, Armenian tuff, and travertine—a natural material with a rich texture and warm hue that pairs beautifully with natural fabrics.
The color palette consists of light beige and sandy tones, fostering a calm and cozy atmosphere. This selection complements the surrounding landscape, reinforcing the harmony between architecture and nature.
Special attention was given to the building’s relationship with its environment. The complex is set among apple and peach orchards, offering picturesque views of Mount Ararat. Therefore, we carefully planned panoramic windows to create a seamless interaction between the interior and exterior.
A key aspect of the design was the use of local materials. The finishes feature metal, Armenian tuff, and travertine—a natural material with a rich texture and warm hue that pairs beautifully with natural fabrics.
The color palette consists of light beige and sandy tones, fostering a calm and cozy atmosphere. This selection complements the surrounding landscape, reinforcing the harmony between architecture and nature.
HALLS
In the main hall, we applied an architectural technique that optically alters the perception of space through the addition of metal arches. To create a sense of grandeur and solemnity, we incorporated elements of Armenian temple architecture within the minimalist barn house aesthetic. Continuing the theme of large-scale stylistic elements, we designed a composition of oversized pendant chandeliers.
A striking focal point of the main hall’s interior is a bas-relief, stylized after a renowned avant-garde architectural landmark in central Yerevan.
Visitors first enter a smaller hall, which serves as a reception and bar area. To reinforce the garden and nature theme, we proposed placing four-meter-tall trees at the center of the room. At the far end, we designed a bar area featuring a five-meter-tall shelving composition that visually emphasizes the height of the vaulted ceiling, echoing the verticality of the trees. One of the unique design solutions in this space is the seamless transition of the flooring into the base of the bar counter. This effect was achieved using stone tiles sourced from an ancient quarry, crafted specifically for the project by local artisans.
A striking focal point of the main hall’s interior is a bas-relief, stylized after a renowned avant-garde architectural landmark in central Yerevan.
Visitors first enter a smaller hall, which serves as a reception and bar area. To reinforce the garden and nature theme, we proposed placing four-meter-tall trees at the center of the room. At the far end, we designed a bar area featuring a five-meter-tall shelving composition that visually emphasizes the height of the vaulted ceiling, echoing the verticality of the trees. One of the unique design solutions in this space is the seamless transition of the flooring into the base of the bar counter. This effect was achieved using stone tiles sourced from an ancient quarry, crafted specifically for the project by local artisans.
Complementary areas
On the lower level, we incorporated a lounge area, a wine cellar, and restrooms. The freestanding travertine sinks were custom-made by local craftsmen, complemented by minimalist stainless steel vanities. The women’s restroom includes dedicated makeup stations.
In the corridor, based on our sketches, there were developed mirrors with acrylic backings that create a sense of lightness and floating while enhancing light reflection, making the space feel more airy and bright.
In the corridor, based on our sketches, there were developed mirrors with acrylic backings that create a sense of lightness and floating while enhancing light reflection, making the space feel more airy and bright.
CONSTRUCTION PROCESS
Contact with us
We don’t just design—we make dreams come true!














