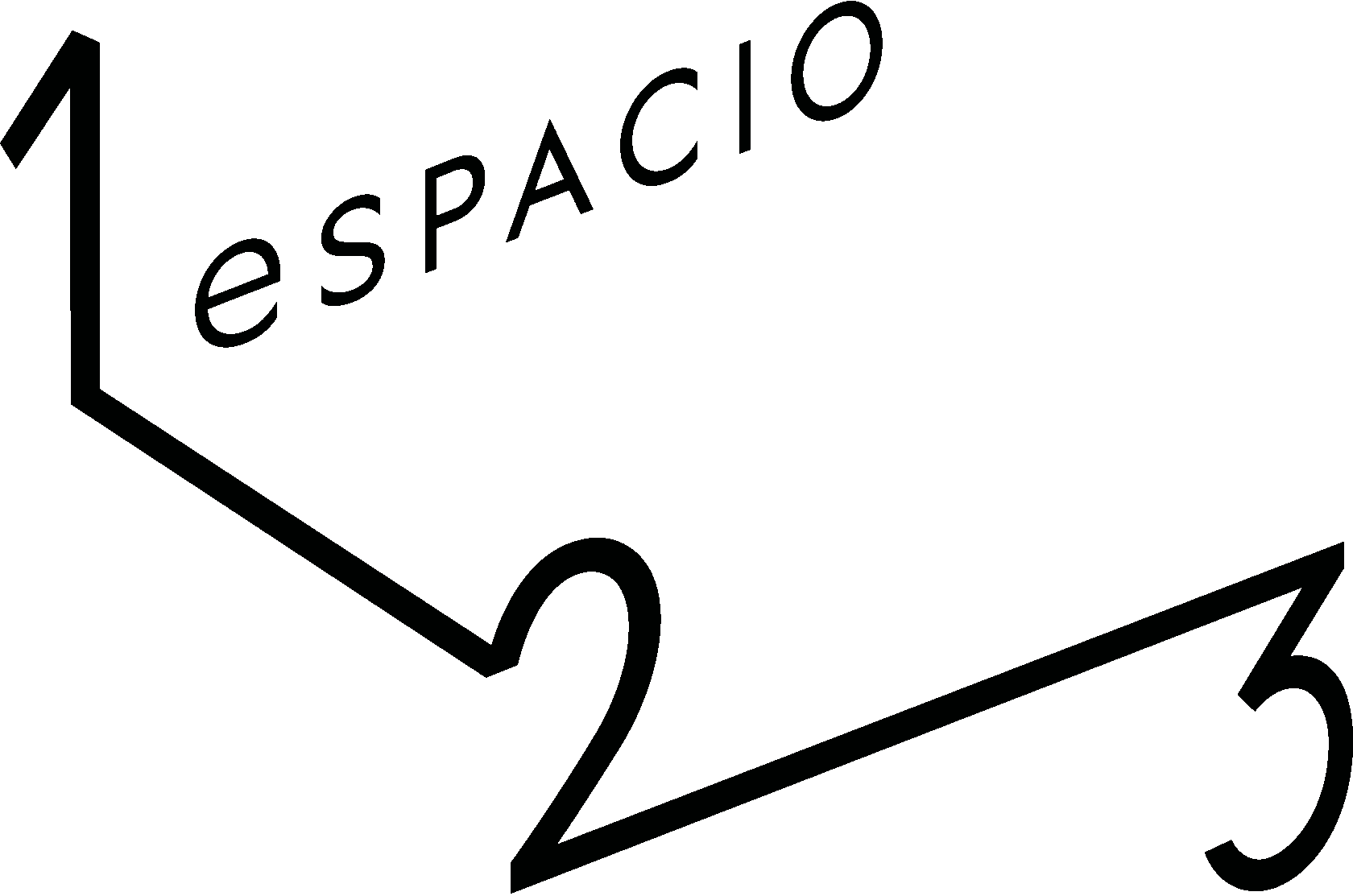moscow, RUSSIA
The ART Collector’s House
A private residence designed to showcase an extensive collection of contemporary art
- Area: 1,200 m²
- Designers: Margo Kashina, Natasha Kovaleva
- Architect: Tanya Butrinova
- Photographer: Dina Alexandrova
DESIGN SOLUTIONS
Our team developed the interiors and exteriors for this contemporary countryside residence, along with the surrounding landscape and adjacent structures.
With its expansive glass surfaces, the house was designed to maintain a sense of openness and a seamless connection between interior, exterior, and natural surroundings. From the initial design stage, we carefully curated the composition and lighting to enhance and complement the client’s remarkable contemporary art collection, which has been curated over many years.
The challenge was to create a space that was both a comfortable home and an ideal backdrop for the artworks.
With its expansive glass surfaces, the house was designed to maintain a sense of openness and a seamless connection between interior, exterior, and natural surroundings. From the initial design stage, we carefully curated the composition and lighting to enhance and complement the client’s remarkable contemporary art collection, which has been curated over many years.
The challenge was to create a space that was both a comfortable home and an ideal backdrop for the artworks.
Color & Material Palette
- Base tones: Neutral shades of gray and beige.
- Accent color: A muted turquoise.
- Geometric theme: The interior and exterior design incorporate ornamental patterns and sharp lines, balanced by the natural textures of marble, wood, and textiles.
Key Interior Features
Living Room as the Centerpiece
- The double-height space with a 7-meter-high stained glass window creates a dramatic focal point.
- The exposed concrete ceiling acts as the perfect backdrop for an elegant chandelier by Bocci, which functions as a contemporary sculpture.
- A five-meter-wide artwork by a renowned Korean artist is seamlessly integrated into the space.
Dynamic Kitchen & Living Room Interaction
- A rotating TV stand serves as a partition between the living area and kitchen, adding flexibility.
- Upper kitchen cabinets were crafted from metal with a copper effect, enhancing the depth and warmth of the space.
- Furniture selections include Maxalto, B&B Italia, and Meridiani.
Master Suite
- A dark yet rich palette of deep grays, browns, and muted turquoise, creating a sophisticated yet inviting ambiance.
- Despite its depth, the space never feels heavy or overwhelming, thanks to the abundant natural light, which shifts the mood throughout the day—warm and airy by day, intimate and dramatic by night.
- A layered mix of textures: leather, wood, cashmere, velvet, and smoked glass add to the richness of the space.
✔ Rimadesio display cabinets with integrated lighting, doubling as an ambient light source in the evenings.
✔ Luxurious Loro Piana textiles and a Meridiani lounge chair enhance the comfort.
Master bathroom: Designed as an extension of the bedroom, mirroring its color palette and materials to create a seamless flow.
Children’s Wing
- Two bedrooms, each with a walk-in closet and en-suite bathroom, plus a separate lounge with study areas.
- Daughter’s room: Features a bold mural by British brand Harlequin.
- Son’s room: Showcases a custom hand-painted wall, a built-in climbing wall, and bespoke plywood furniture.
✔ Lago cocoon bed—a cozy retreat.
✔ Modular transformer sofa from Ditre Italia—perfect for studying and lounging.
✔ Vinyl player-inspired dresser by Miniforms—a unique vintage-style accent.
CONSTRUCTION PROCESS
Recognition & Results
✔ The project has been recognized by local and international design experts for its thoughtful integration of art, architecture, and living space.
✔ A perfect symbiosis of contemporary art, functional living, and modern aesthetics—resulting in a refined, timeless home.
✔ A perfect symbiosis of contemporary art, functional living, and modern aesthetics—resulting in a refined, timeless home.
Contact with us
We don’t just design—we make dreams come true!







































