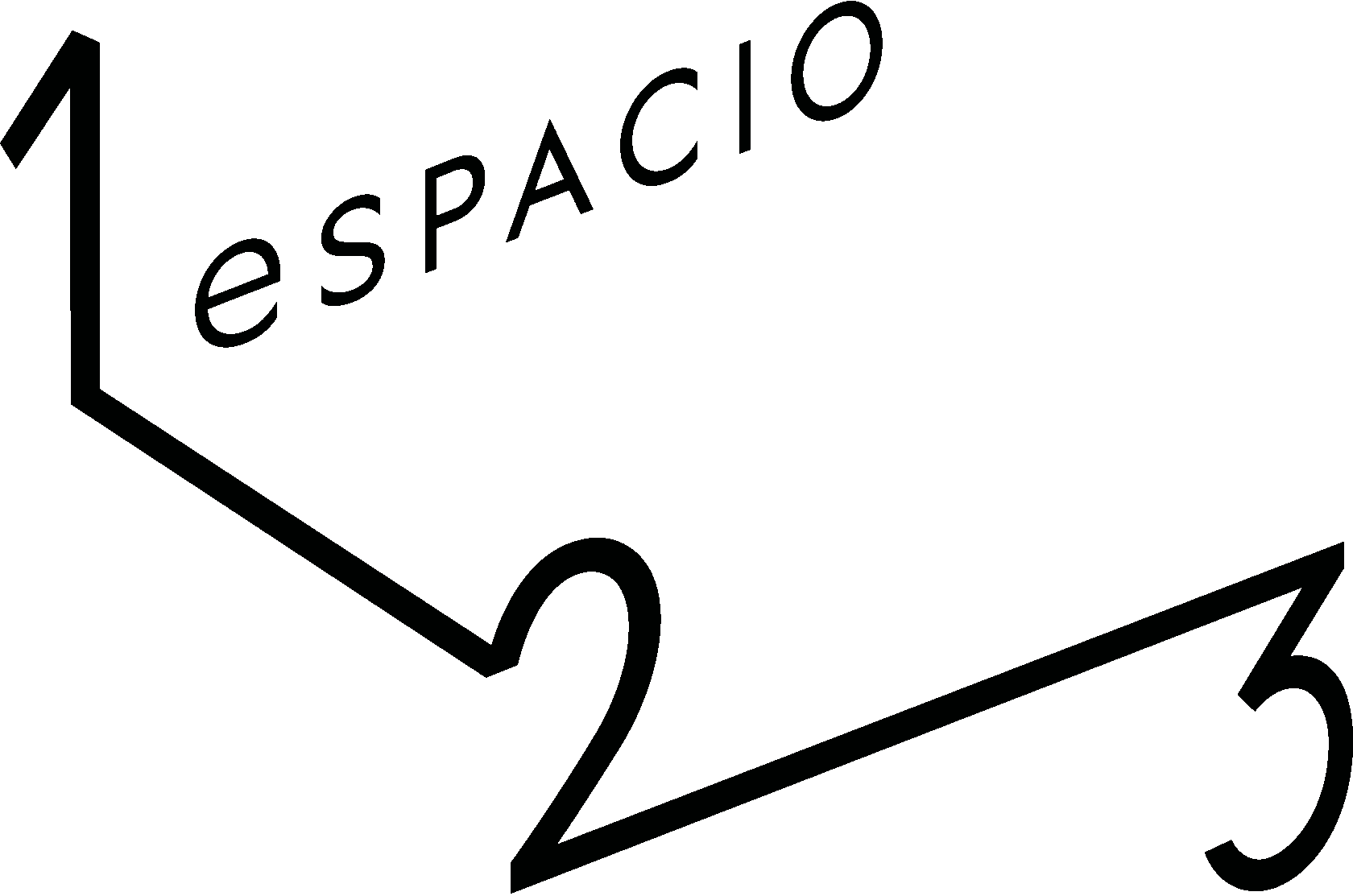YEREVAN, ARMENIA
ART HALL IN YEREVAN
A Banquet Hall building as a part of a countryside hotel complex
- Area: 2000 m²
- Architecture: Natalia Tokmacheva
- Interior Design: Margo Kashina, Natalia Tokmacheva
PROJECT's STORY
Art Village Armenia is a unique hospitality complex nestled within picturesque apple orchards just outside of Yerevan. The site also offers breathtaking views of Mount Ararat, adding a majestic natural backdrop to the entire project. One of the key buildings within the complex is the distillery, as the hotel owners also produce incredibly delicious apple ciders. Throughout the architecture of the entire complex, the themes of apple orchards, village homes, and production barns are reflected, blending the natural landscape with the built environment.
The banquet hall became the first building we developed for the complex. From the very beginning, while thinking about the architecture of Art Village, we drew inspiration from the beauty of the apple fields, traditional Armenian villages, and the rich textures of natural local materials like tuff and basalt stone. We also incorporated materials that are deeply rooted in Armenian architecture, combining dark metal and stone to create a strong and timeless character.
The banquet hall became the first building we developed for the complex. From the very beginning, while thinking about the architecture of Art Village, we drew inspiration from the beauty of the apple fields, traditional Armenian villages, and the rich textures of natural local materials like tuff and basalt stone. We also incorporated materials that are deeply rooted in Armenian architecture, combining dark metal and stone to create a strong and timeless character.
DESIGN SOLUTIONS
The architecture of the banquet hall is composed of two distinct volumes. This division was driven by the functional layout of the interior spaces. On the main façade, we introduced a shift between the two volumes, making the architectural composition more dynamic and also helping to organize the visitor flows inside the building more effectively. One of the volumes is entirely clad in dark metal, while the other is constructed from local stone, creating a beautiful and honest dialogue between the materials.
FACADES
The main façade is fully glazed, allowing natural light to flood into the spaces and creating an open, airy atmosphere. Along one of the side façades, we designed a large terrace crafted from dark metal. This terrace features floor-to-ceiling glazing, visually merging the indoor banquet space with the outdoor gardens. Through this design approach, the interior space seems to flow naturally into the apple orchards, strengthening the connection between architecture and landscape.
According to the client’s brief, the building needed to accommodate two halls — a smaller one, which also serves as the main entrance lobby and bar area, and a larger main banquet hall. We organically connected these two large "barnhouse" volumes into one unified space. The offset in the main façade not only adds architectural interest but also serves practical purposes, helping us to create a clear and intuitive internal circulation.
According to the client’s brief, the building needed to accommodate two halls — a smaller one, which also serves as the main entrance lobby and bar area, and a larger main banquet hall. We organically connected these two large "barnhouse" volumes into one unified space. The offset in the main façade not only adds architectural interest but also serves practical purposes, helping us to create a clear and intuitive internal circulation.
SPACIOUS ORGANIZATION
On the ground floor, the smaller hall welcomes guests and serves as the bar and lobby area. From there, visitors are led into the large banquet hall. Inside the main hall, a stage is located at the far end, while near the entrance and main façade, there is a special lounge area for the bride and groom or — for other events — for keynote speakers or performers.
The basement level houses visitor amenities, including men’s and women’s restrooms and a cozy cider barrel area that adds to the building’s authentic atmosphere.
The interior design of the banquet hall was also developed by our team and can be found in the "Public Interiors" section of our website.
The basement level houses visitor amenities, including men’s and women’s restrooms and a cozy cider barrel area that adds to the building’s authentic atmosphere.
The interior design of the banquet hall was also developed by our team and can be found in the "Public Interiors" section of our website.
CONSTRUCTION PROCESS
Contact with us
We don’t just design—we make dreams come true!
















