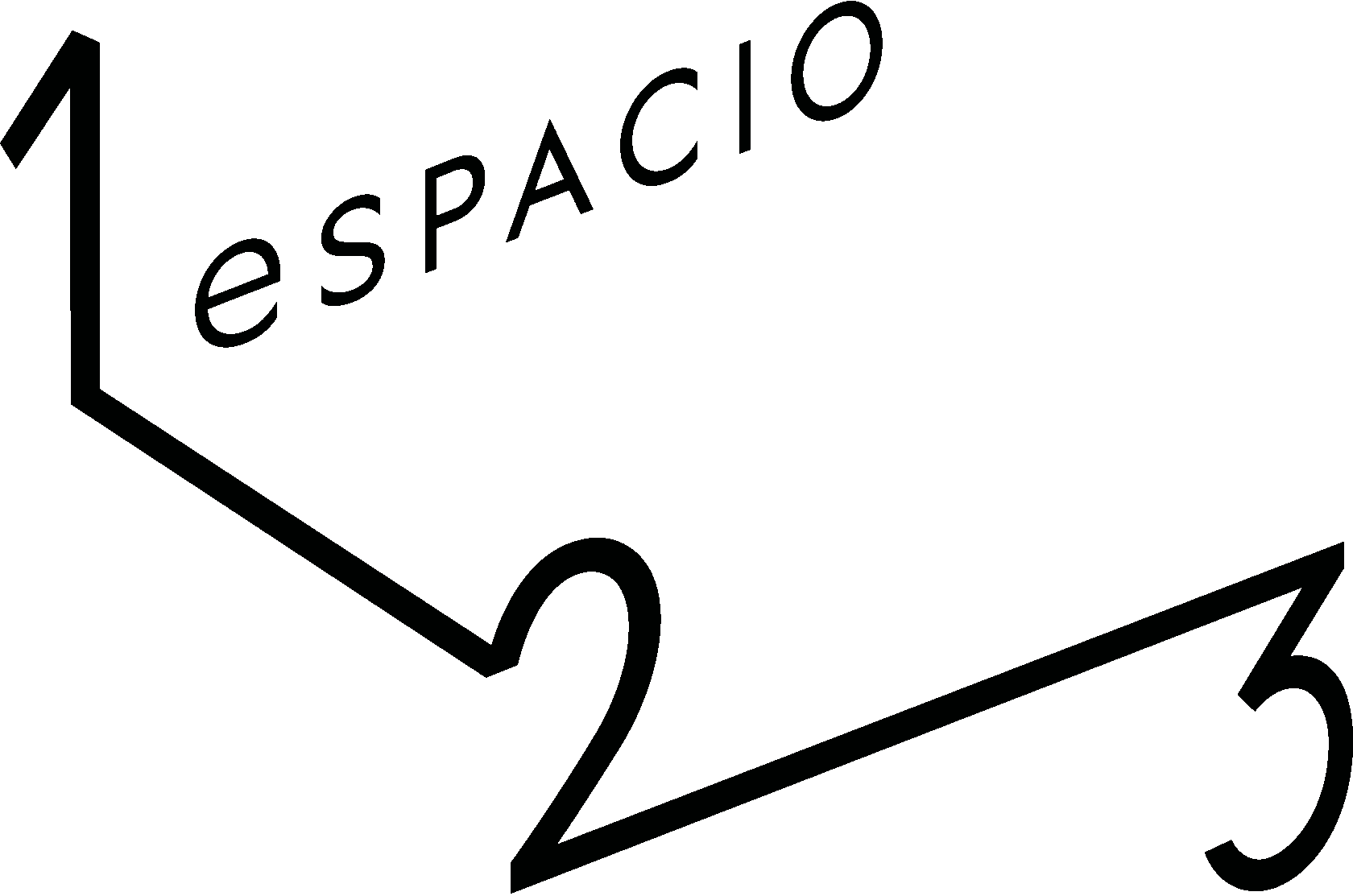Barcelona, SPAIN
Apartment on Roman Street
A monochrome interior in an Art Nouveau building for a young couple.
- Area: 85 m²
- Designers: Margo Kashina
- Architect: Nataliya Tokmacheva
- Photographer: By Pablo Estudio
PROJECT's STORY
A young couple approached us with a request to design their apartment within an extremely tight deadline. Within a month of the first call, we had all the documentation ready and moved straight into construction. The entire interior came together in parallel with the finishing work.
This apartment is located in a 1921 Art Nouveau building in the historic center of Barcelona and underwent a complete renovation.
This apartment is located in a 1921 Art Nouveau building in the historic center of Barcelona and underwent a complete renovation.
DESIGN SOLUTIONS
The original layout was already well-planned, allowing us to divide the space efficiently:
- The front part of the apartment, the brightest area with French windows, was designated for the living room and kitchen.
- The rear part, unusually bright for a Barcelona apartment, overlooks a lush internal courtyard and was turned into a private sleeping area with an en-suite bathroom and a window.
- The inner part of the apartment became a tranquil retreat, ensuring privacy.
- The outer part was designed as a functional workspace and an area for hosting guests.
Vintage & Antique Finds
PRIVATE AREAS
CONSTRUCTION PROCESS
Since the apartment required a fully integrated design, including built-in wardrobes, a kitchen, and bathrooms, we decided to keep the core as neutral as possible.
✔ The space was designed as a blank canvas, allowing future layering of carefully curated furniture and art pieces.
✔ The moment we stepped into the freshly painted apartment, with only the antique green shutters standing out, we knew the "canvas" was ready for the next stage.
✔ The space was designed as a blank canvas, allowing future layering of carefully curated furniture and art pieces.
✔ The moment we stepped into the freshly painted apartment, with only the antique green shutters standing out, we knew the "canvas" was ready for the next stage.
DESCRIPTION
FURNITURE & ACCESSORIES
All furnishings and décor were divided into three main categories
Vintage & Antique Finds
✔ The jute rug with a geometric pattern from H&M Home visually anchored the space.
ART & DECOR
Vintage photography, posters, and graphics sourced from antique markets and eBay.
A 1963 Jean Cocteau lithograph, later complemented by a hand-drawn charcoal study from the late 19th century, creating a dialogue between artistic eras.
RESULTS
Despite a tight deadline and a limited budget, we successfully delivered a fully renovated, furnished, and curated apartment within three months.
✔ Clients were thrilled with the outcome, and we are now working on their countryside home.
✔ This project has been published in eight leading interior design magazines across five countries, including Elle Decoration Vietnam.
This project perfectly embodies our philosophy: a blend of historical continuity, thoughtful curation, and modern living—all achieved within real-world constraints.
All furnishings and décor were divided into three main categories
Vintage & Antique Finds
- Dining chairs from the 1980s, purchased at an online auction—our first acquisition, made during the very first meeting.
- A 20th-century hand-carved wooden bureau, the same age as the building, reinforcing the connection to its history.
- An antique Spanish chair for the entryway.
- The Ingo Maurer chandelier was chosen as the focal point of the dining area.
- The striped sofa from Procomobel added a dynamic, modern contrast.
- The Wilhelm Kienzle Safari Chair, brought back by the client in a suitcase from a trip to Scandinavia
- A round metal table from La Redoute, complementing the vintage dining chairs.
- A Noboru Nakamura armchair for IKEA (1970s)—a perfect nook for working on a laptop.
- A marble minimalist side table from Vincent Van Duysen for Zara Home, paired with Tikamoon wooden stools, adding depth and flexibility to the living space.
✔ The jute rug with a geometric pattern from H&M Home visually anchored the space.
ART & DECOR
Vintage photography, posters, and graphics sourced from antique markets and eBay.
A 1963 Jean Cocteau lithograph, later complemented by a hand-drawn charcoal study from the late 19th century, creating a dialogue between artistic eras.
RESULTS
Despite a tight deadline and a limited budget, we successfully delivered a fully renovated, furnished, and curated apartment within three months.
✔ Clients were thrilled with the outcome, and we are now working on their countryside home.
✔ This project has been published in eight leading interior design magazines across five countries, including Elle Decoration Vietnam.
This project perfectly embodies our philosophy: a blend of historical continuity, thoughtful curation, and modern living—all achieved within real-world constraints.
Contact with us
We don’t just design—we make dreams come true!

























