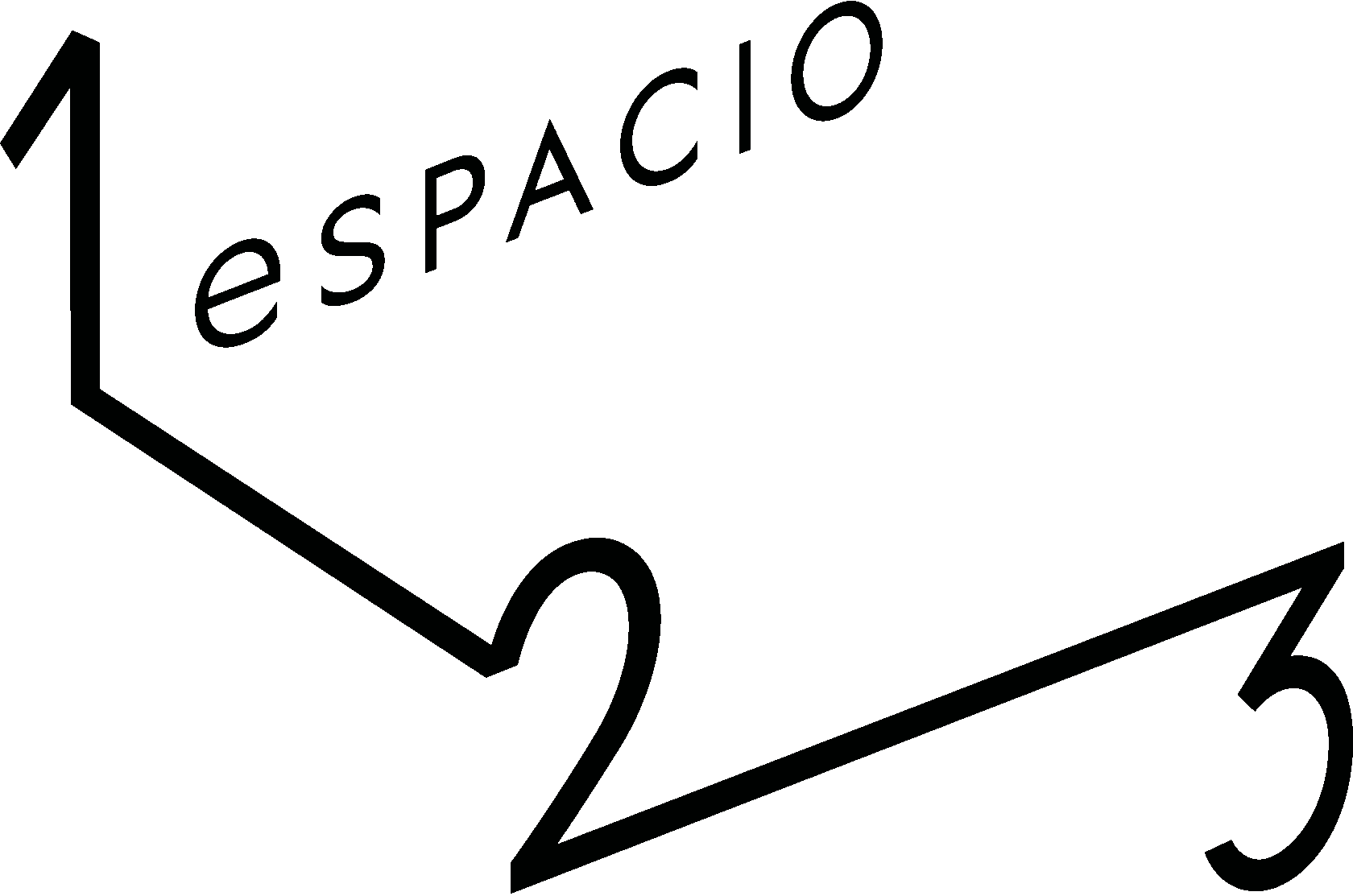moscow, RUSSIA
Apartment with an Antique Staircase
A fully reconstructed apartment featuring restored architectural elements
- Area: 360 m²
- Designers: Margo Kashina, Natasha Kovaleva
- Architect: Tanya Butrinova
Project Description
This two-story apartment in central Moscow underwent a complete structural and aesthetic transformation, from the reconstruction of ceilings and attic spaces to the full furnishing, equipment installation, and restoration of historical architectural elements.
The original space was in a state of severe disrepair, requiring a year-long process of reconstruction and permit approvals. However, the result was extraordinary: a double-height living room with 7-meter ceilings, a preserved antique staircase, and historical brickwork that now defines the character of the home.
The original space was in a state of severe disrepair, requiring a year-long process of reconstruction and permit approvals. However, the result was extraordinary: a double-height living room with 7-meter ceilings, a preserved antique staircase, and historical brickwork that now defines the character of the home.
Design Concept & Approach
The core idea was to seamlessly blend antique architectural features—such as a fireplace portal, the original staircase, and 19th-century cement flooring—with modern design, lighting, and contemporary art. The goal was to create an atmosphere that felt as though it belonged to a late 19th-century apartment, yet was thoughtfully curated with modern design icons.
The large expanses of walls and high ceilings provided a perfect gallery-like setting for the client’s collection of contemporary art, transforming the home into a living exhibition space.
The large expanses of walls and high ceilings provided a perfect gallery-like setting for the client’s collection of contemporary art, transforming the home into a living exhibition space.
Project Areas
First Floor Layout
Antique Cement Tile Flooring
- The cement tiles, sourced from Belgium, date back to the same period as the building’s construction.
- Each tile was meticulously cleaned, transported to Moscow, and relaid in new patterns that help define different zones within the apartment.
- The walls are clad in wooden paneling with hidden storage and a concealed wardrobe.
- Two nearly 2-meter-tall chandeliers from Dutch brand Quasar enhance the dramatic height of the space.
- Baxter modular sofas
- Felt-upholstered Gervasoni armchairs designed by Patricia Urquiola
- The fireplace area retains an antique portal, paying homage to its historical significance—even though the chimney could not be restored.
- Designed exclusively for the project and produced in Italy according to our sketches.
First Floor Layout
Second Floor: Private Areas
A glass-balustraded mezzanine balcony connects the children’s bedrooms and the master suite while serving as an additional living and workspace.
- Piano nook: A grand piano sits on the balcony lounge, where the homeowner plays music.
- Children’s study area: A row of workstations provides a structured learning environment.
Master Suite
- A moody, atmospheric palette with deep dark tones creates a sophisticated, intimate retreat.
- The room’s singular round window, a unique architectural feature of the building’s facade, became a focal point—left untreated by textiles to highlight its original form.
- Instead of curtains, wooden shutters were installed on all windows, reinforcing the historical integrity of the space.
- Dressing Room & Master Bath
- Designed as a cohesive block, unified by wood-paneled walls for a seamless transition between spaces.
Teen’s Bedroom
Each child’s bedroom features custom-designed mural art by Natalie-Kate Pangilinan—whimsical hand-painted compositions filled with fantastical characters and intricate details.
- Two distinct storybook-like themes were created, perfectly matching the personalities of the young residents.
- The paintings invite endless storytelling, encouraging the children to discover new details and invent their own narratives.
CONSTRUCTION PROCESS
RESULTS
This project successfully restored the apartment’s historical character while introducing modern elements in a harmonious, curated way. The result is a refined yet deeply personal home, where antique architecture and contemporary design coexist in a thoughtfully balanced composition.
Contact with us
We don’t just design—we make dreams come true!











































