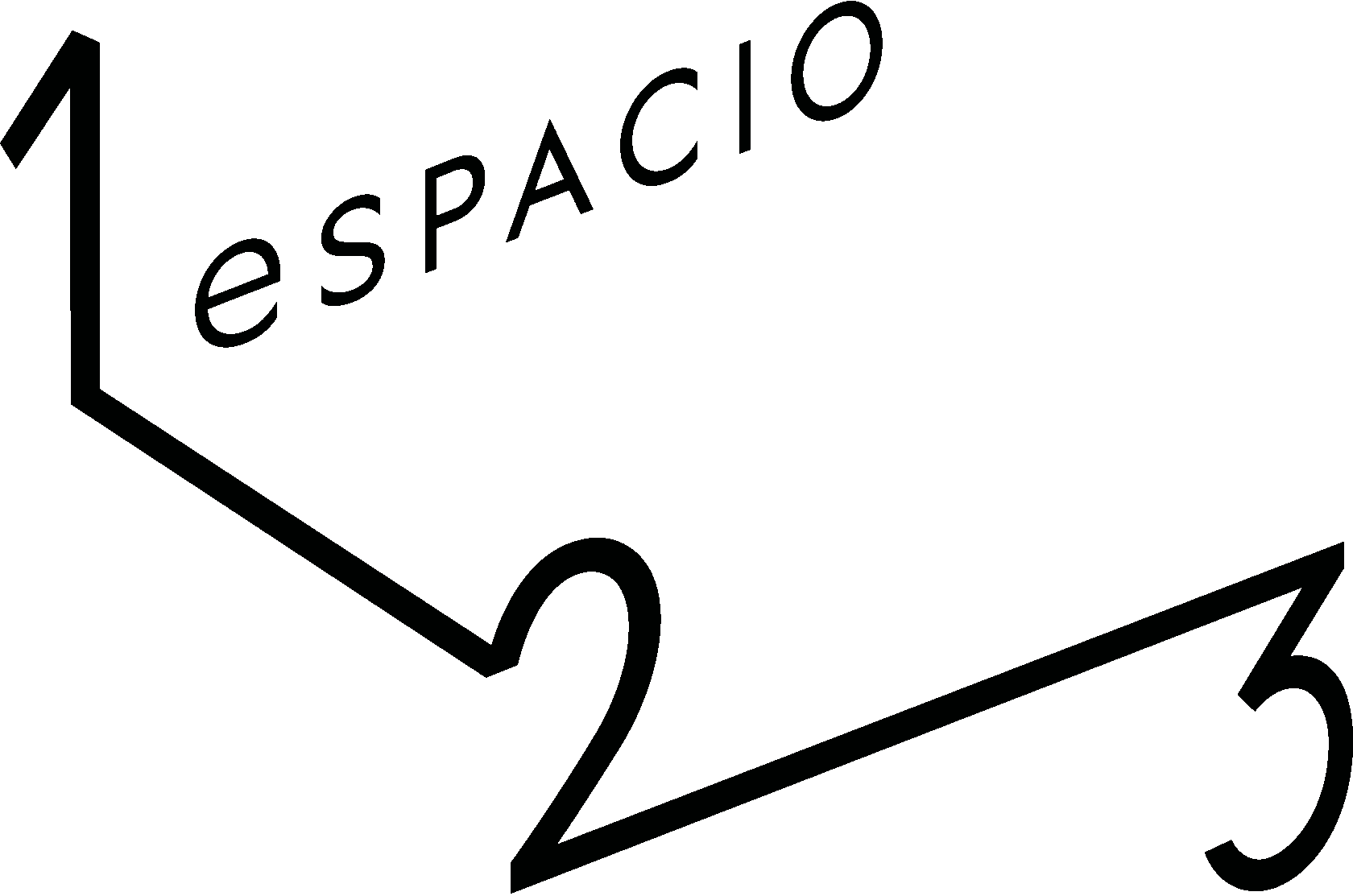Москва, РОССИЯ
UMA
Офис и учебный центр компании, специализирующейся на продаже эстетического медицинского оборудования
- Площадь: 800 м²
- Дизайнеры: Марго Кашина, Наташа Ковалева
- Архитектор: Таня Бутринова
ДИЗАЙН-РЕШЕНИЯ
Учебный центр и офис для крупной дистрибьюторской компании, специализирующейся на продаже косметологического лазерного оборудования.
Ключевые задачи:
Ключевые задачи:
- Отразить специфику деятельности компании
- Создать ощущение чистоты, лёгкости, эстетики и красоты
- Подчеркнуть инновационность, стерильность и современность
ОБЩАЯ КОНЦЕПЦИЯ
- Цветовая палитра: оттенки бежевого, светло-серого и белого
- Формы и стиль: минимализм, чистые линии, эффекты свечения, отражения, текстуры наподобие тумана
- Освещение: динамичные световые сценарии, имитирующие вспышки
- Стеклянные элементы: градиентные стеклянные перегородки и декоративные вставки усиливают атмосферу хай-тека и эстетики
ЗОНЫ ПРОЕКТА
Ресепшн
- Функция: островной ресепшн, сочетающий рабочие места сотрудников и зону бара
- Бар-зона: используется для приёмов, отдыха и неформальных встреч
- Мебель: минималистичные высокие стулья и лаунж-зона с мягкими пуфами и индивидуальными столиками
Лекционный зал
- Разделение: визуально отделён светящейся «парящей» витриной
- Трансформация: может быть полностью изолирован с помощью автоматической акустической шторы
- Назначение: пространство для обучающих мероприятий и презентаций
Рабочие зоны
- Планировка: кабинеты косметологических процедур и рабочие места сотрудников отделены стеклянными перегородками с эффектом тумана
- Индивидуальная плёнка: специально разработана для этого проекта — после месяца тестов и 20 прототипов достигнут идеальный результат
Санузлы
- Материалы: бесшовное покрытие из микроцемента на стенах и полу
- Двери: с потайными коробами для создания минималистичного образа
- Освещение: имитация дневного света для подчёркивания естественного сияния кожи
ПРОЦЕССЫ
- Световые сценарии: сложные световые приёмы создают уникальные отражения в поверхностях
- Декоративные элементы: каждая деталь продумана до мелочей и побуждает к визуальному исследованию пространства
РЕЗУЛЬТАТЫ
Мы уверены, что успешно справились с задачей: интерьер отражает философию компании, усиливает её ценности и задаёт нужный настрой как для партнёров, так и для команды.
Мы гордимся тем, что создали пространство, которое:
✔ Олицетворяет чистоту и красоту
✔ Вдохновляет на эксперименты
✔ Подчёркивает внимание к деталям
Каждый элемент в этом интерьере — произведение искусства.
Этот проект стал одновременно вызовом и большим удовольствием. Мы благодарны клиентам за их открытость к экспериментам и способность видеть красоту так же, как и мы.
Мы гордимся тем, что создали пространство, которое:
✔ Олицетворяет чистоту и красоту
✔ Вдохновляет на эксперименты
✔ Подчёркивает внимание к деталям
Каждый элемент в этом интерьере — произведение искусства.
Этот проект стал одновременно вызовом и большим удовольствием. Мы благодарны клиентам за их открытость к экспериментам и способность видеть красоту так же, как и мы.
Свяжитесь с нами
Мы не просто создаем дизайн — мы воплощаем мечты в реальность!


































